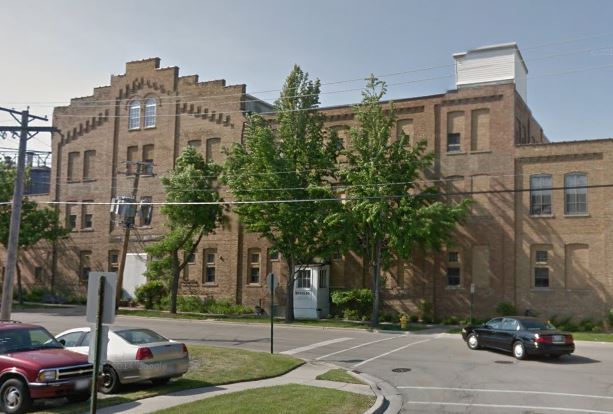Architectural Classification
Renaissance Revival
Other Year
additions--1906 (c); 1920 (c); 1955 (c)
Date source
Illinois Digital Archives/Sanborn maps/surveyor
Wall Material (Current)
Brick
Wall Material 2 (Current)
Wood/concrete block
No of Stories
3.5, 3, 2, 1
Roof Material
Not Visible
Window Material 2
Aluminum/vinyl, Glass Block, Metal
Window Configuration
Combination
Significance
The Foulds Milling Company first began operation in this building (constructed for a ladder company in 1894) in 1905-6, and continues to manufacture pasta at this site. The building, which includes several historic additions dating from the early-to-mid 20th century, is eligible for designation as a local landmark and may also be eligible for individual listing to the National Register of Historic Places for its associations with Libertyville's industrial development and history.
Historic Features
3.5-story original section of building features stepped parapet with raised center bay; brick corbelling below parapet; paired round-arch window openings at 4th floor of front facade
3-story section east of original 3.5-story building is an historic addition dating from c. 1905-6--buff brick exterior matching original building, four slightly recessed bays across front facade, segmental arch window openings
2-story section east of 3-story c. 1905-6 addition dating from c. 1920 (Sanborn maps indicate that the building was originally 1-story, with 2nd story added some time between 1924 and 1933)
Office addition at west end (late 1920s-early 1930s)
Alterations
[see historic features for historic additions]
2-story east end addition dating from c. 1955-60
Wood shed-roof and hipped-roof entry bays along south (front) facade; most windows on building either replacement (glass block, metal, and vinyl) in downsized openings or bricked in
.jpg)
.jpg)
.jpg)
