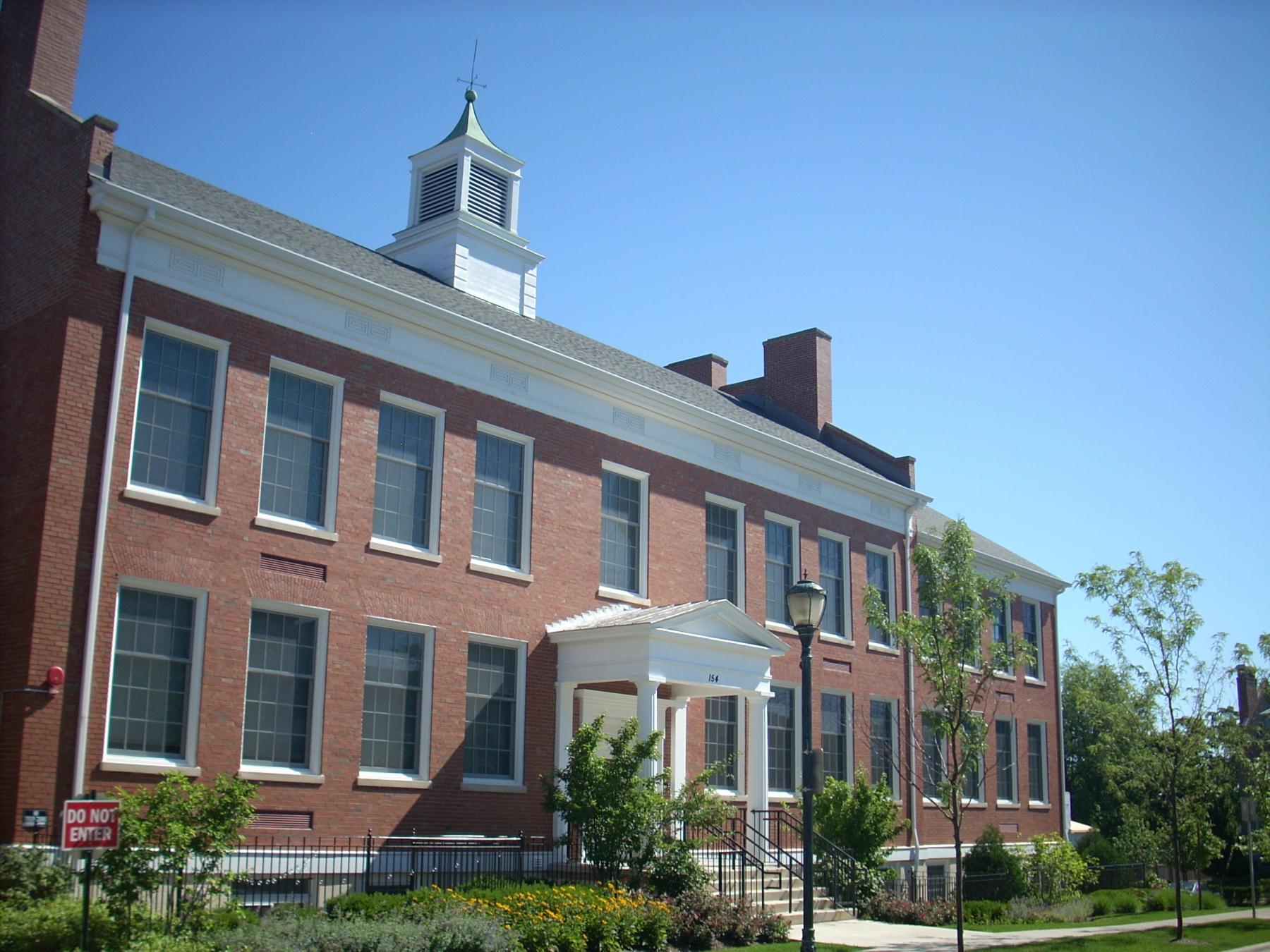Architectural Classification
Colonial Revival
Date source
Illinois Digital Archives/Assessor
Wall Material (Current)
Brick
Wall Material 2 (Current)
Roof Material
Asphalt - shingle
Window Material
Aluminum/vinyl
Window Configuration
8/12
Significance
Built in 1939, this Colonial-Revival-style school building replaced the original Central School built in 1886. Although the building was slightly altered when converted to apartments in 2013, it still retains many of its historic elements, including roofline, cornice, fenestration patterns, and center entry with classical portico.
Historic Features
U-shaped massing and multi-gable roofline; parapeted gable at west facade; symmetrical front facade with regular fenestration; center entry protected by classical porch; cupola
Alterations
Replacement windows in original openings;balconies added to east facade and east and west facades of north wings; sliding doors with transoms in enlarged window openings at these balconies
.jpg)
.jpg)
.jpg)
.jpg)

.jpg)