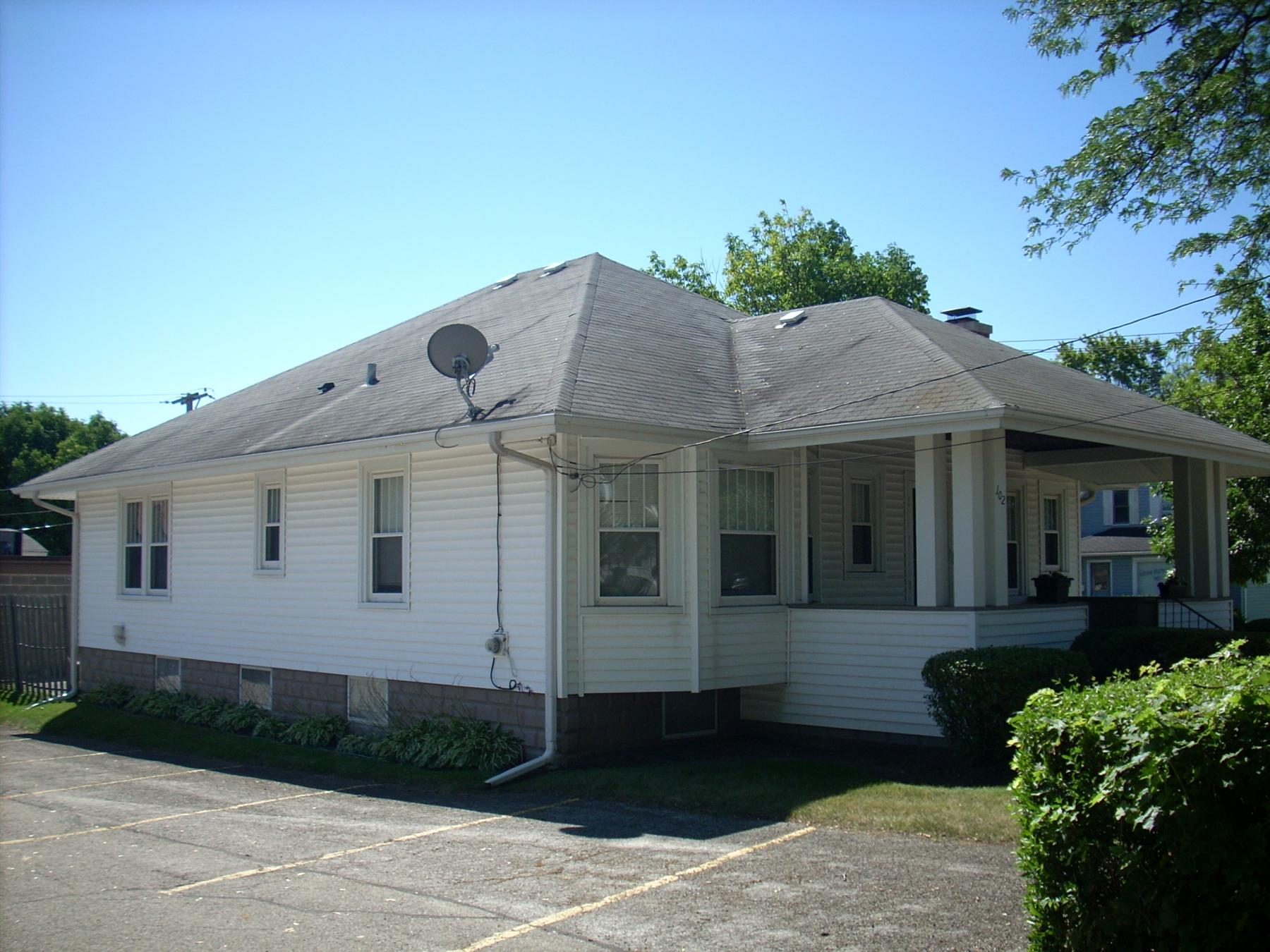Historic Info
From Illinois Digital Archives (info from Libertyville-Mundelein Historical Society and Cook Memorial Public Library): "This is a mail-order house from the Sears Catalog. The name of the model is Avondale. This model was offered between 1911 and 1922. It has been remodeled with a rear addition and aluminum siding. According to the original Sears catalog description, this was "a fine example of a modern bungalow."
.jpg)
.jpg)
