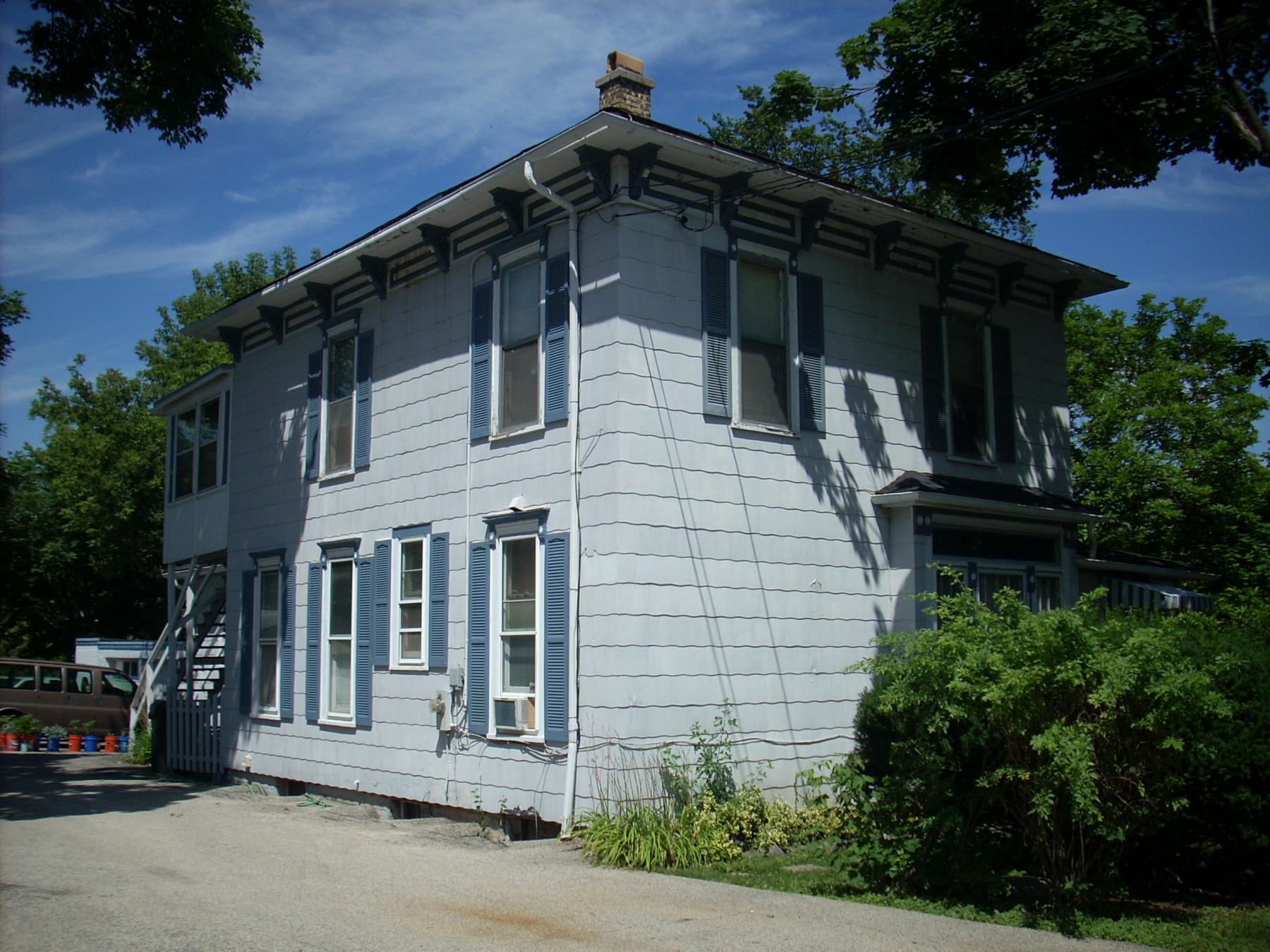Building Permit Description
Exterior Alteration Permits
No permit # (2/6/1952)--outside stair
Other Permit Information
#476 (10.8.1952)--3-car garage
Historic Info
From Illinois Digital Archives (info provided by Libertyville-Mundelein Historical Society and Cook Memorial Public Library)--"Oren Luce and his wife Kate lived in this residence on 126 West Lake Street in Libertyville. They moved here from a farm in Vernon Township sometime in the early 1900s. When Oren lived in Libertyville he was a harness maker and owned his own shop. His son Gilbert was the proprietor of a Libertyville furniture store and lived down the street."
Other Sources
Sanborn Maps--1924, 1933, 1948; Historic photographs of house on Illinois Digital Archives (in collection of Libertyville-Mundelein Historical Society and Cook Memorial Public Library)--http://www.idaillinois.org/cdm/singleitem/collection/cookmemo11/id/2032/rec/8; http://www.idaillinois.org/cdm/singleitem/collection/cookmemo11/id/4/rec/5
.jpg)
.jpg)
.jpg)
