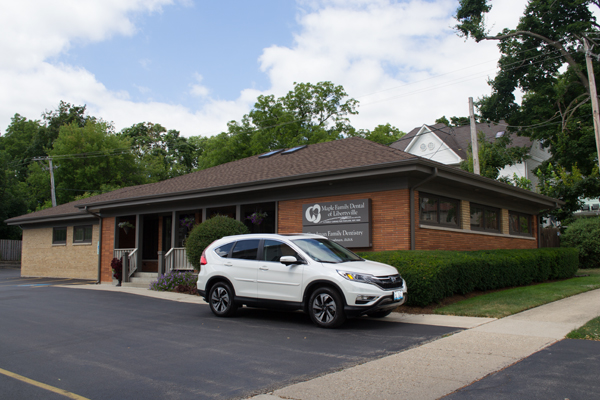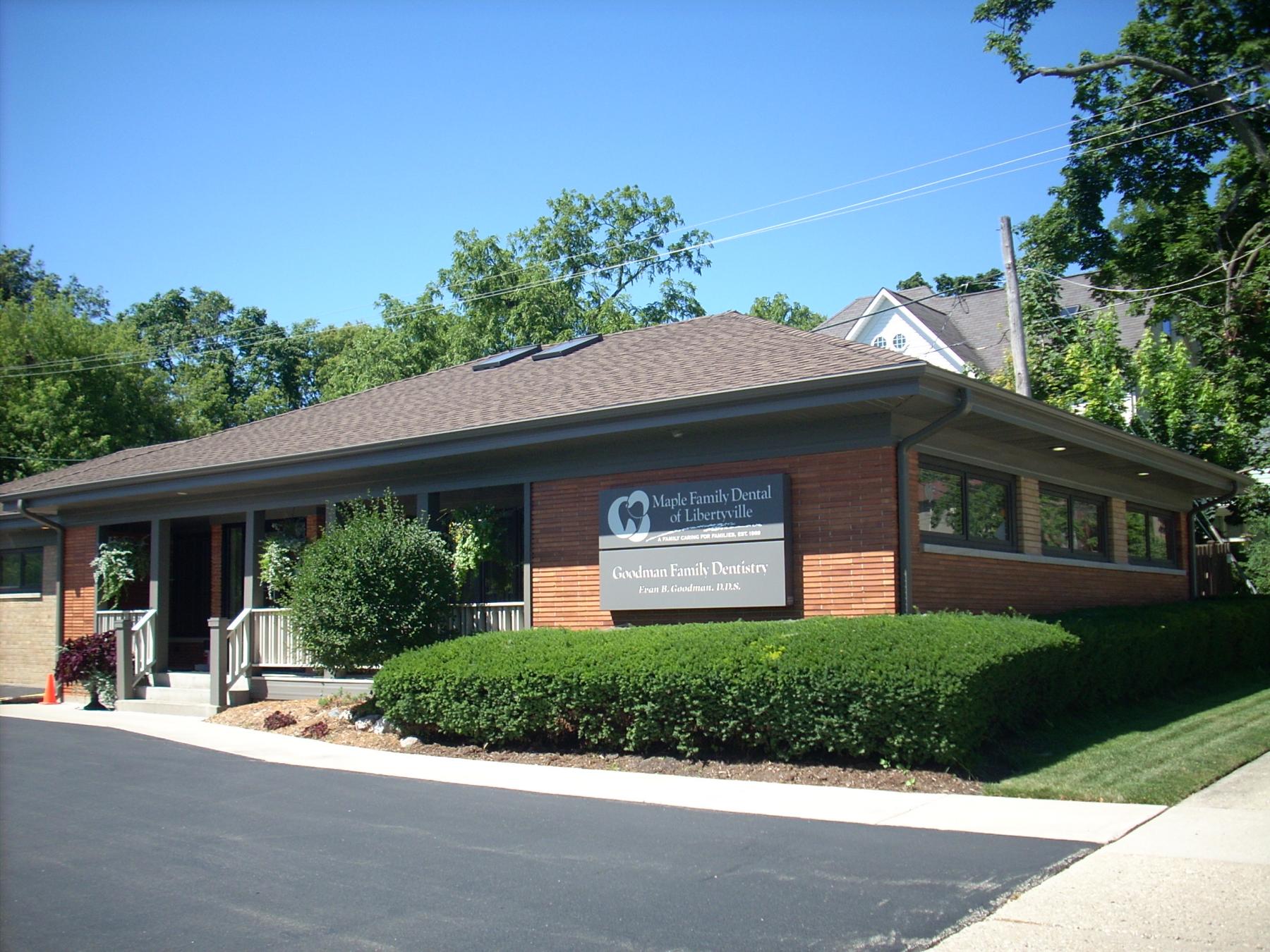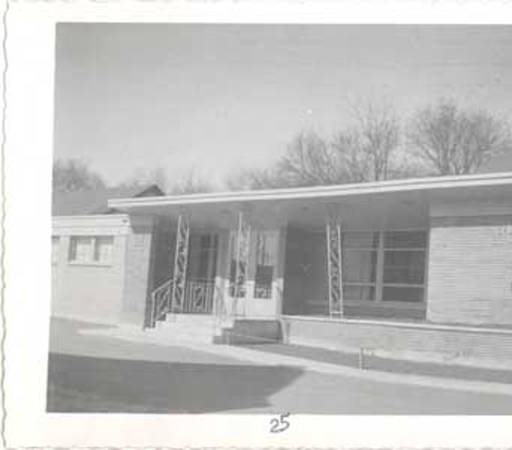Building Permit Description
1 story brick medical clinic
Original Owner Occupied?
Yes
Exterior Alteration Permits
#86-560 (1986)--roof replacement; JE-10-0011 (4/26/2010)--soffit lighting; JS-10-0091 (7/29/2010)--sign
Historic Info
From Illinois Digital Archives (provided by Libertyville-Mundelein Historical Society and Cook Memorial Public Library)--"This building was built in 1954 by Dr. Julian Tack. A one-story brick edifice, it was designed to house offices for physicians and dentists. In 1956, when this picture was taken, the building housed the medical offices of Dr. Tack (dentist), Dr. Peter J. Kearney (Ob/Gyn), Dr. J. Fredrick Lutz (Ob/Gyn), Dr. Peter L. Vincinguerra."
Other Sources
Historic photograph of building on Illinois Digital Archives (in collection of Libertyville-Mundelein Historical Society and Cook Memorial Public Library)--http://www.idaillinois.org/cdm/singleitem/collection/cookmemo11/id/2075/rec/8


