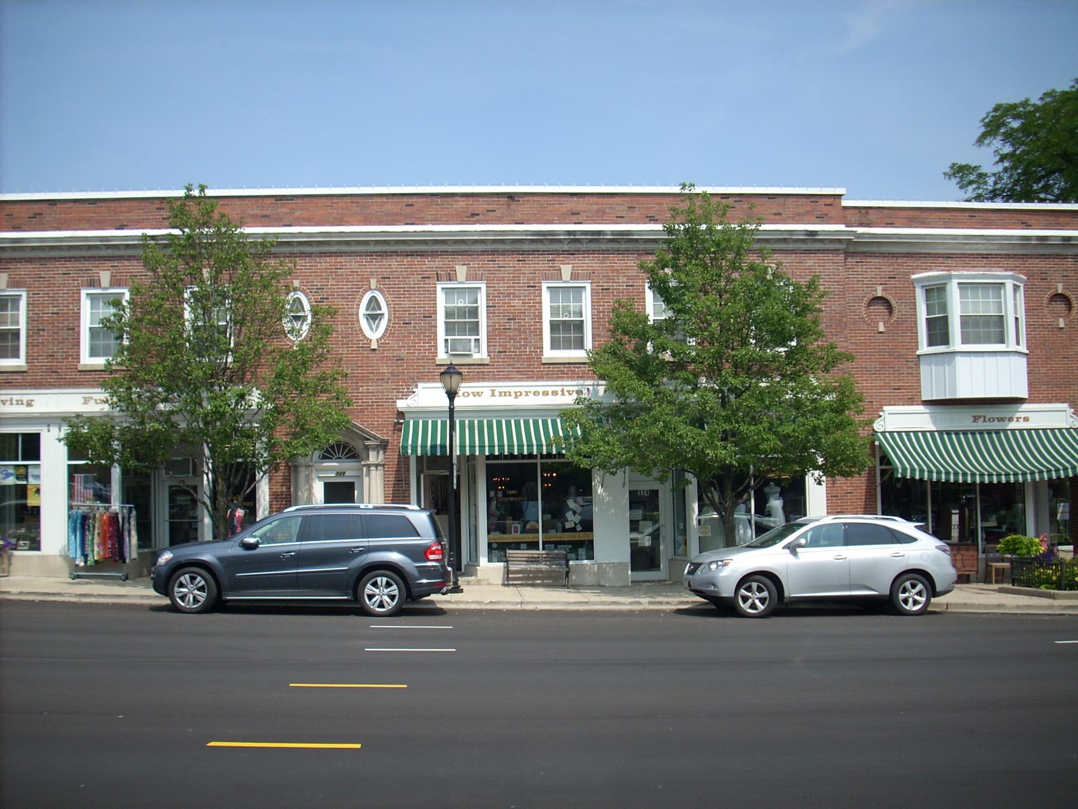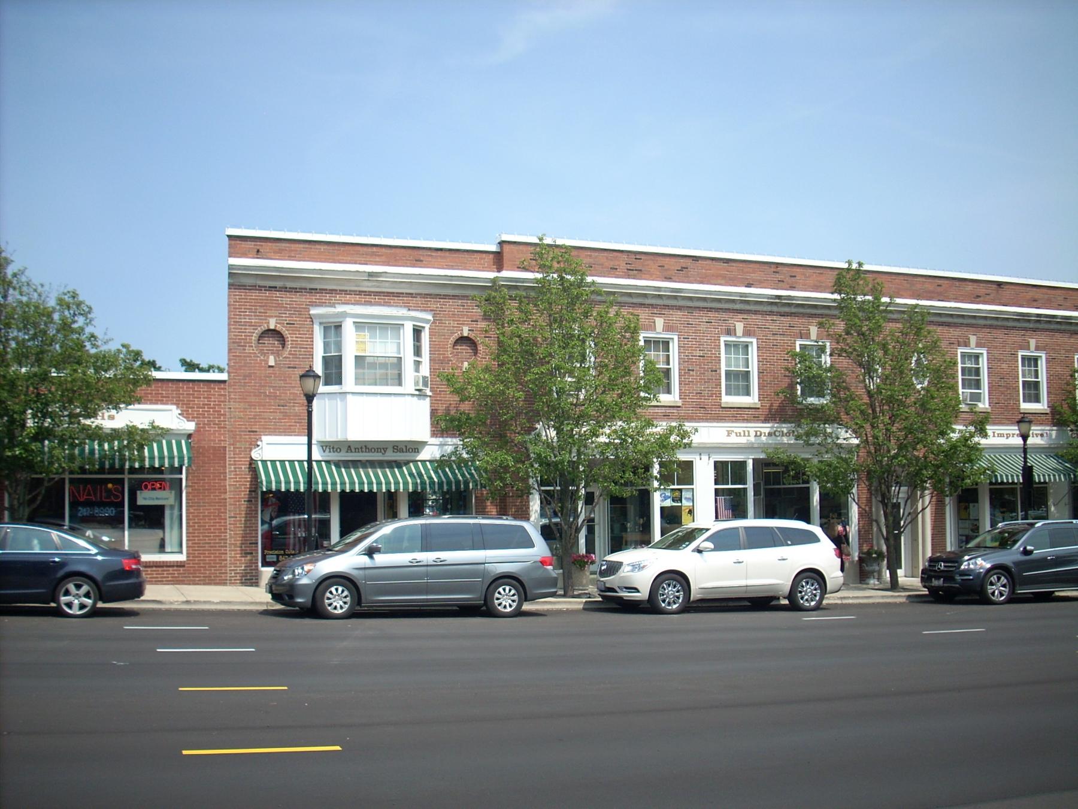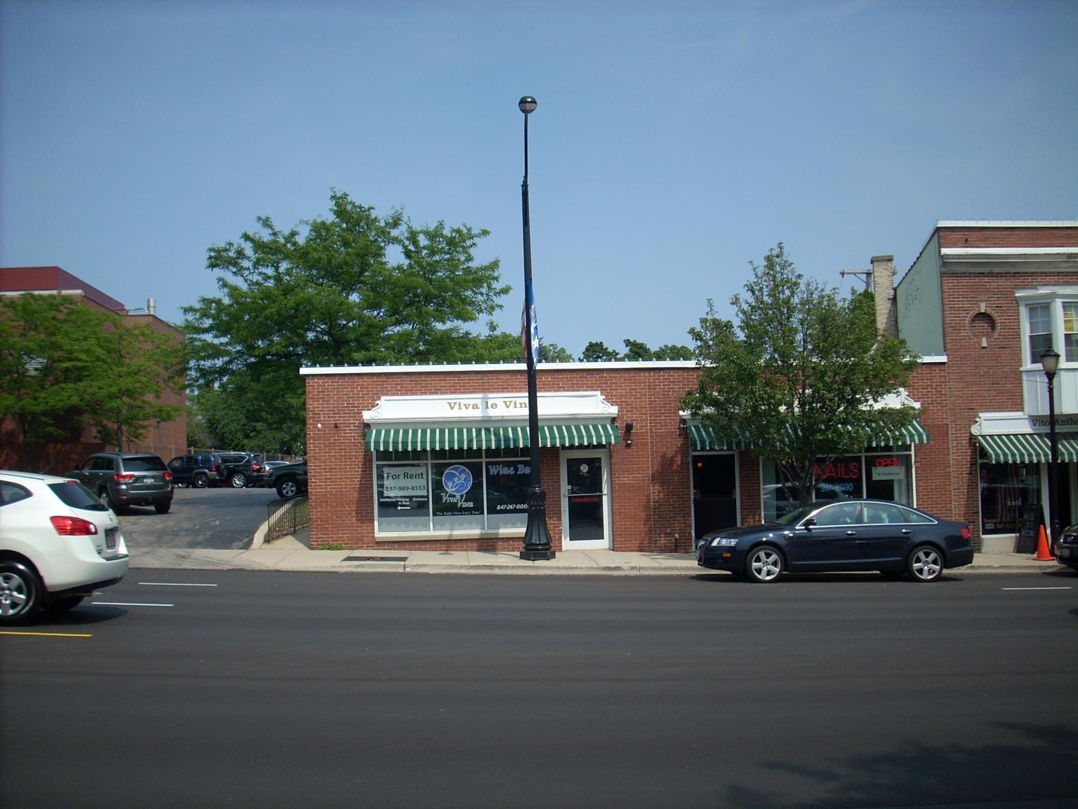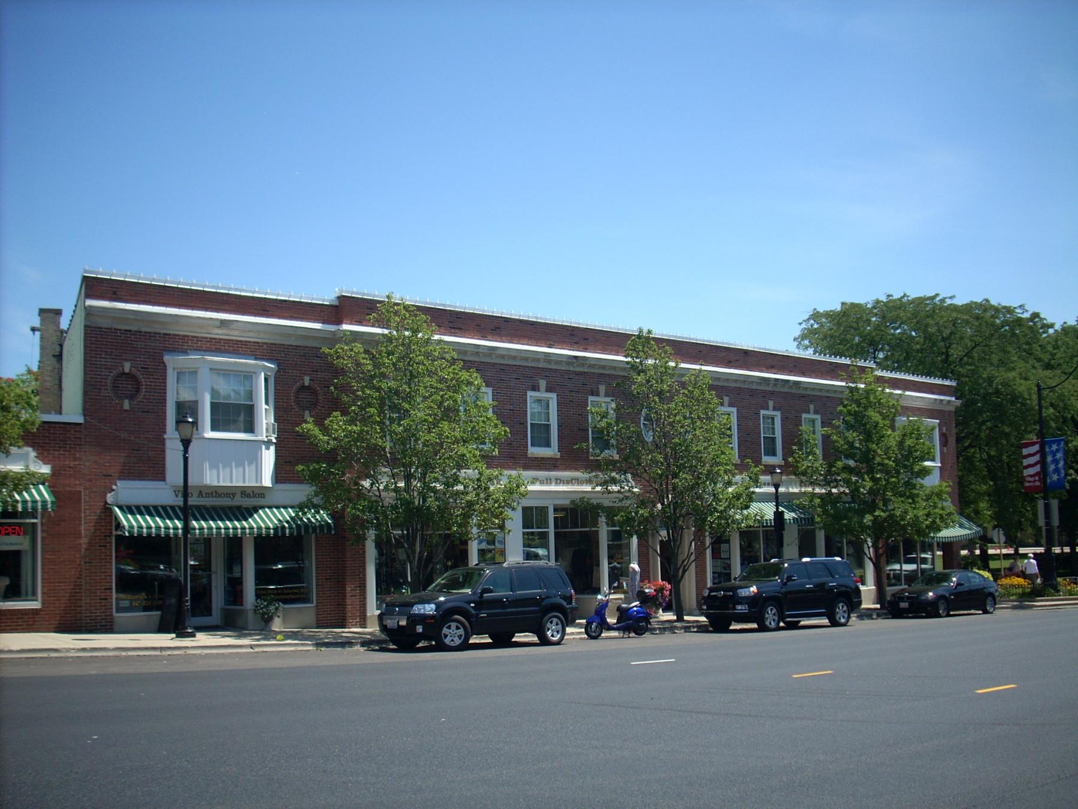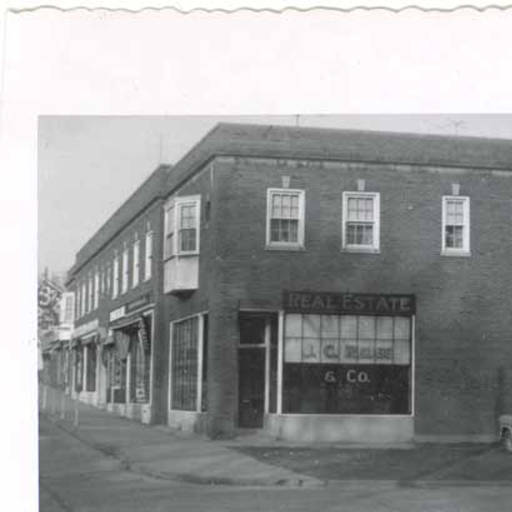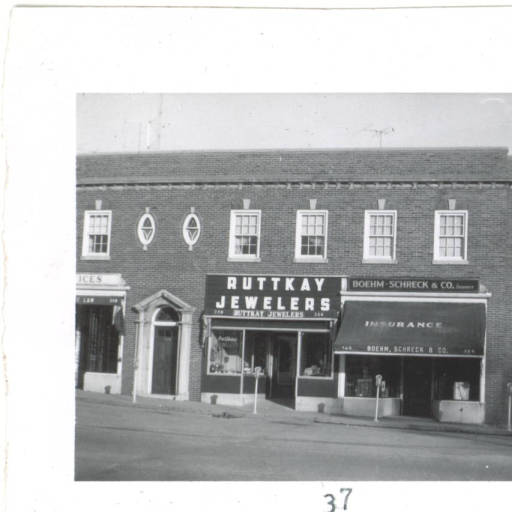Building name
Batholomay Building
Ground Floor Use
Commercial
Upper Floor Use
Commercial/Office
Current Occupant
Buss Flower Shop (322), Christine Anne Couture (324), How Impressive (326), Full Disclothesure (330), Awards and Engraving (332), Vito Anthony Salon (334)
Property Index Number
1116414009 (322/324/326/334), 1116400055 (330/332/334)
Architectural Classification
Two Part Commercial Block
Date source
LIBERTYVILLE INDEPENDENT, March 14, 1929, p. 1
Wall Material (Current)
Brick
Wall Material 2 (Current)
Roof Material
Not Visible
Window Material
Aluminum/vinyl
Window Type
Double hung & storefront
Window Configuration
6/6; 8/8; 1-light
Significance
Fine Two-Part Commercial Block with Colonial Revival detailing. Although storefront and 2nd story windows have been replaced, the type and configuration are historically accurate.
Historic Features
Rectangular massing and flat roof with brick parapet and metal cornice below; north and south bays are recessed slightly; historic multi-light oval windows on 2nd story; flat brick arches with center keystones above 2nd-story double hung windows; 2nd story oriel windows at north and south bays; center 2nd-story entry with fanlight and stone/concrete classical surround; storefront configurations are historic, with recessed entries and single storefronts
Alterations
Replacement materials (windows and doors) on storefronts; replacement double hung windows in original openings on 2nd story facade
.jpg)
