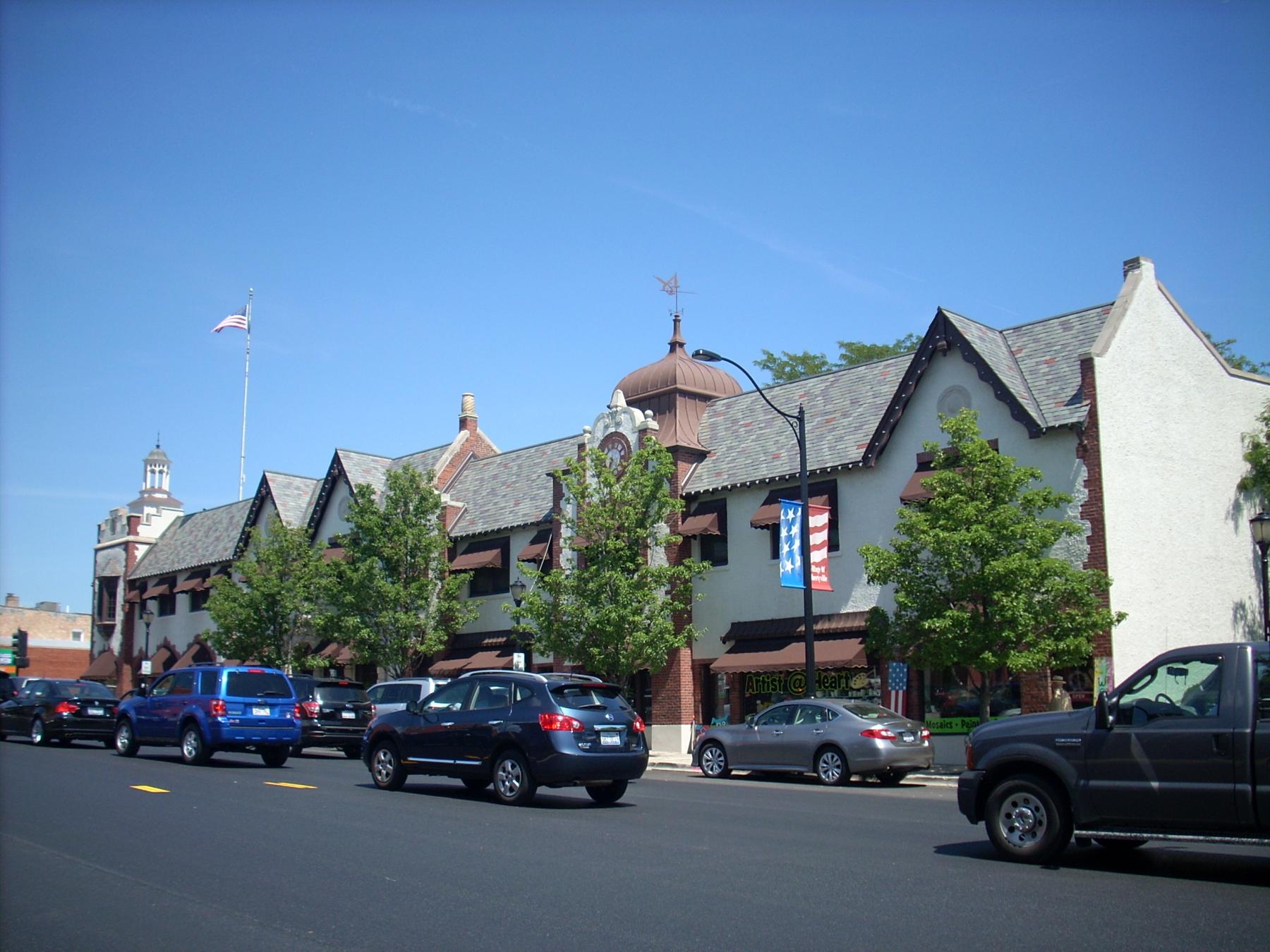Building name
Public Service Building
Ground Floor Use
Commercial/Office
Upper Floor Use
Commercial/Office
Current Occupant
Artist at Heart (344), Whatsit & Doohickey Co. (346), JoJo and Me Salon (348), David R. MacCallum (350), LTR Products (350), BMO Harris Bank (354)
Property Index Number
1116414004 (344), 1116414001 (354)
Architectural Classification
Tudor Revival
Date source
National Register Nomination
Wall Material (Current)
Stucco
Wall Material 2 (Current)
Brick
Roof Type
Flat/False Gable
Roof Material
Slate/Metal/Not visible
Window Material 2
Aluminum/vinyl
Window Type
Double hung, casement & storefront
Window Configuration
6/1; 4/1; multi-light; 1-light
Significance
This impressive Tudor Revival commercial block was designed by Hermann Valentin Von Holst, and built for utilities tycoon Samuel Insull, a Libertyville resident. The building was listed to the National Register in 1983.
Historic Features
Flat main roof with false gable roof along west and north elevations, with slate shingle cladding; stucco facades with rusticated brickwork at corners and around first floor windows; front-facing gables along north and west facades with decorative vergeboard; northwest corner and west projecting square towers--northwest tower topped with cupola, west tower features clock set within an ornamented parapet wall, with bellcast roof behind;
Alterations
See National Register Nomination for details on 1982 restoration/rehabilitation--Rear (east) courtyard removed (now parking lot and drive-through banking window; replacement windows in original openings; replacement storefront windows in original openings; select windows on north facade bricked in
.jpg)
.jpg)
.jpg)
