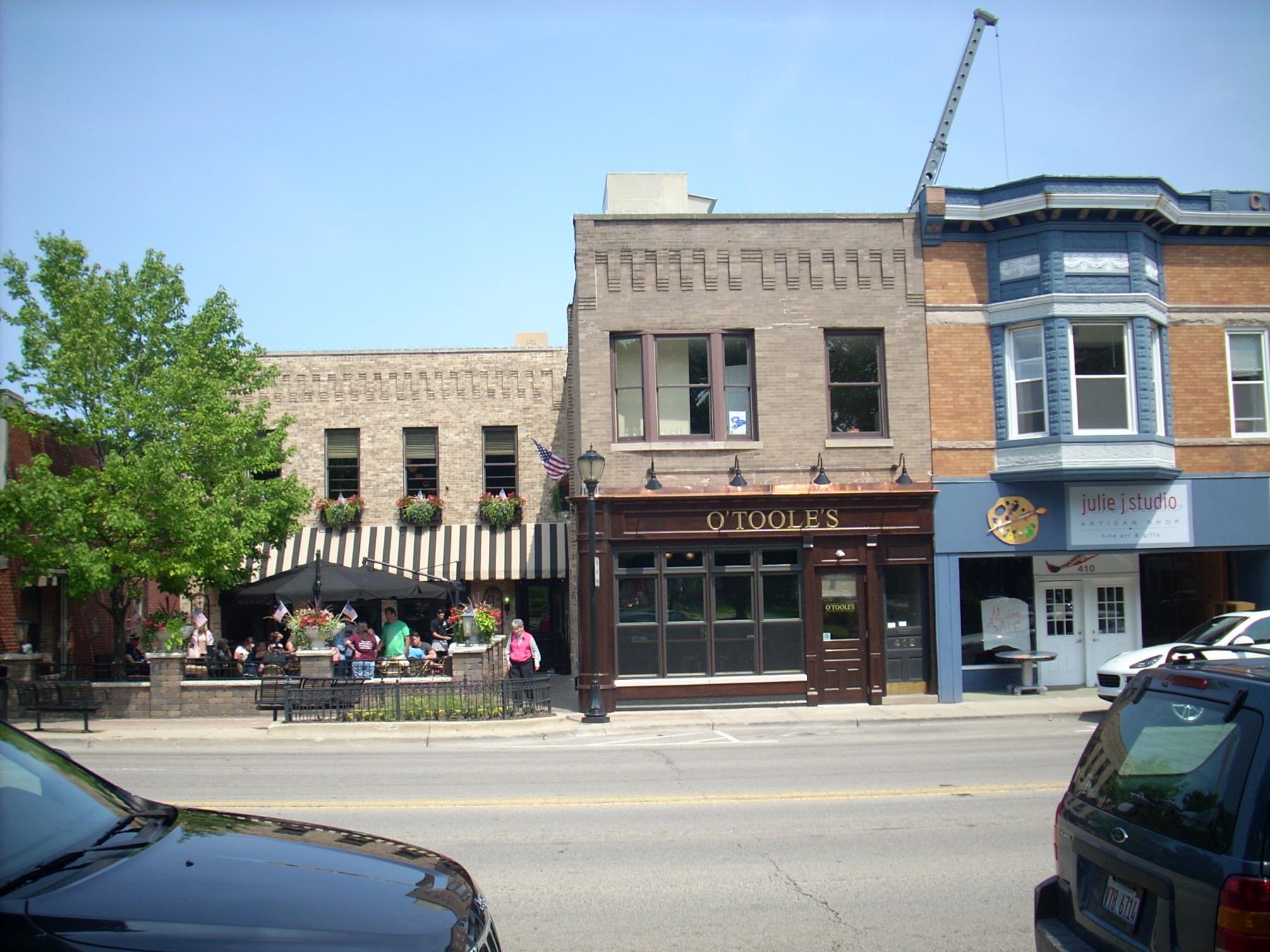Building Permit Description
Exterior Alteration Permits
94-52 (1994)--construct brewery for Mickey Finn's (north addition)
Historic Info
Historic photo of building on Illinois Digital Archives (in collection of Libertyville-Mundelein Historical Society and Cook Memorial Public Library)--
http://www.idaillinois.org/cdm/singleitem/collection/cookmemo11/id/187/rec/4
Other Sources
Sanborn Maps--1897, 1912, 1924, 1933, 1948
.jpg)
.jpg)
