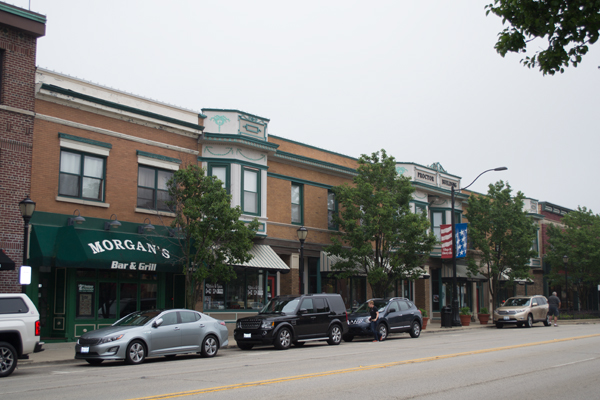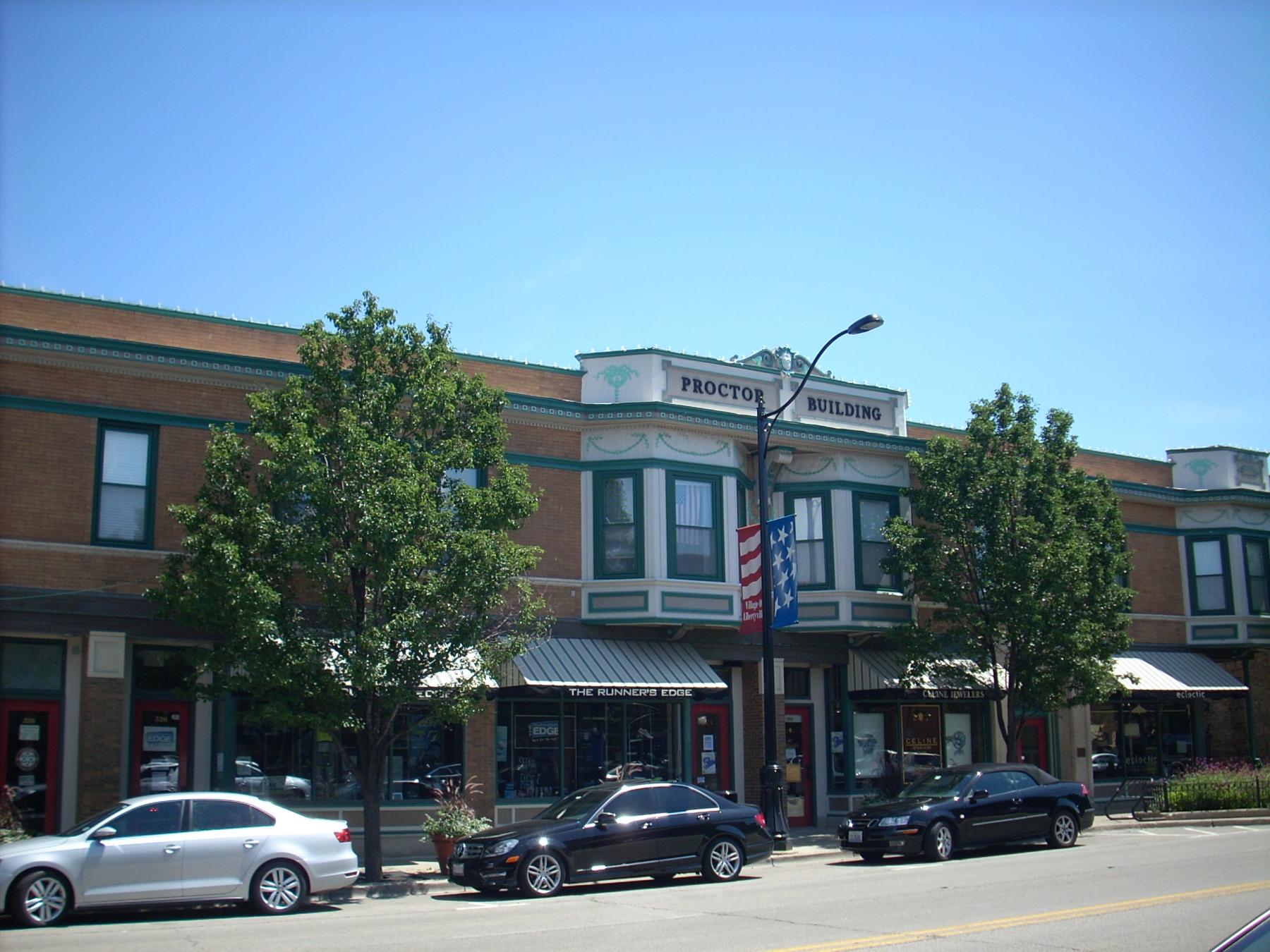Architectural Classification
Two Part Commercial Block
Date source
National Register Nomination; permits
Wall Material (Current)
Brick
Wall Material 2 (Current)
Metal
Roof Material
Not Visible
Window Type
Double hung & storefront
Window Configuration
1/1; 1-light
Significance
The Proctor Building, a Queen Anne-style Commercial Block from the early 20th century, is listed individually on the National Register of Historic Places, and is also a local landmark.
Historic Features
Buff brick facade; paired three-sided 2nd story metal bays at center of building; metal parapet with name plate ("Proctor Building") above paired bays; identical 2nd-story bay at north end of building; polygonal 2nd-story corner bay at south corner of facade; historic entrance to hotel at south end of facade, with classical stone surround; metal cornice; continuous metal lintel string course above 2nd-story window openings
Alterations
Multiple rear additions dating from the early-mid 20th century; east secondary facade design (along with cupola atop west stair tower bay) dates from the 1997 remodeling; original storefronts materials were replaced in the 1950s, and the south corner storefront was extended with an addition that blocked the original open walkway between the Proctor Building and 510-514 N. Milwaukee; storefronts were again replaced in the 1997 rehabilitation with more historically compatible configurations and materials ; the south addition was also removed, and the original corner storefront configuration replaced
South facade facing pedestrian walkway rehabilitated--French doors with wrought iron balconettes at 2nd story, secondary entrance, new masonry work
Other alterations include: replacement windows in original openings on 2nd story (historic photo shows windows with 6/1 configuration)


.jpg)
.jpg)
.jpg)
.jpg)
.jpg)