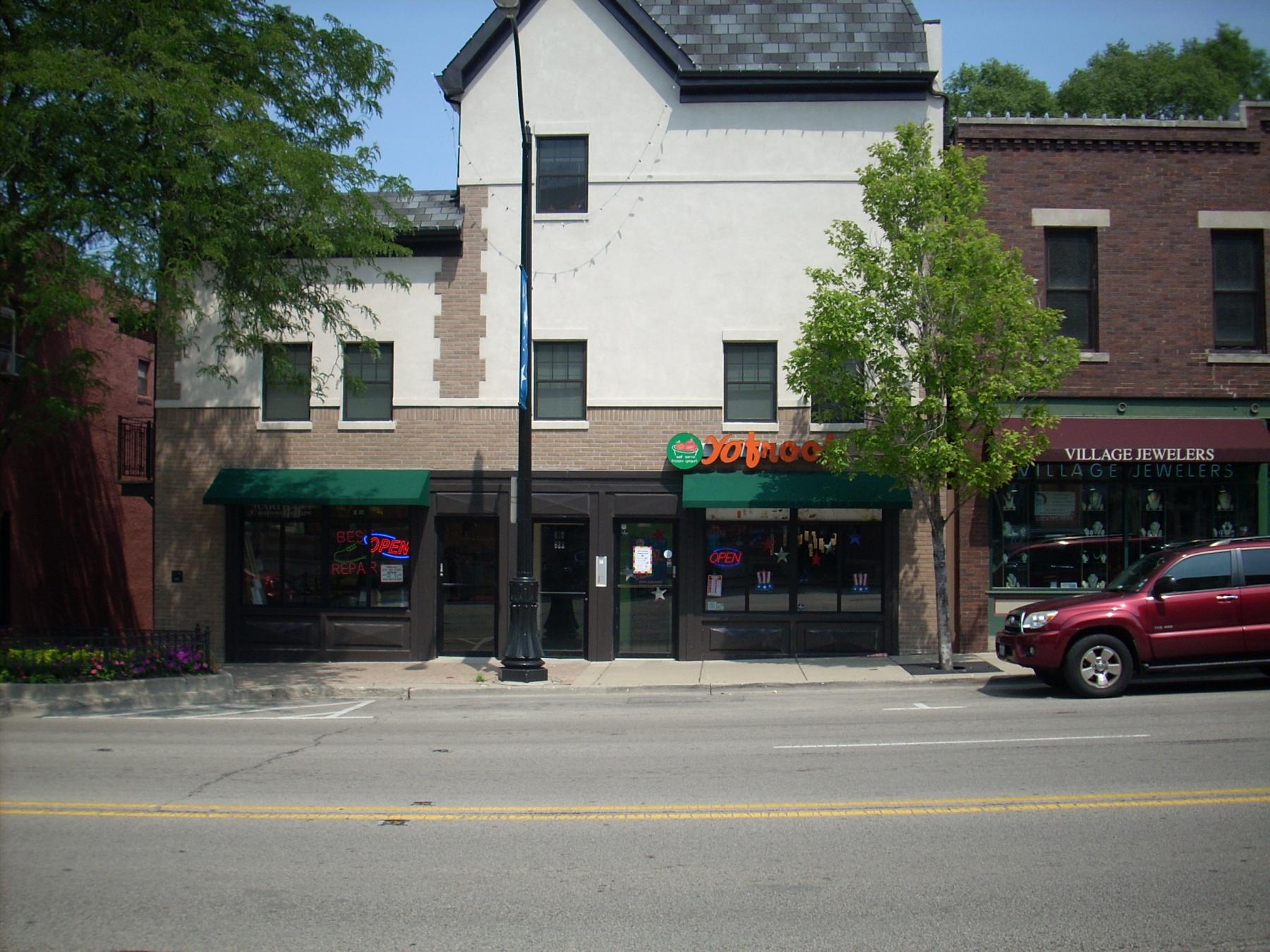Building Permit #
523 (622); 81-279 (620)
Date
10/1/1952 (622); 11/10/1981 (620)
Building Permit Description
two-story brick and concrete block business (622); two-story mercantile building (620)
Cost
$15,000 (622); $120,000 (620)
Exterior Alteration Permits
523 (10/1/1952)--2-story brick and concrete block business; 81-279 (11/10/1981)--erect two-story mercantile building with dwelling units at second floor ($120,000--620, attached to south side of existing building at 622); 97-574 (8/13/1997)--replace entry door (620-622 N. Milwaukee); JCR-11-0024 (2/29/2012)--renovate exterior facades (620-622)
Other Sources
Assessor's photo from the 1970s on Illinois Digital Archives (in collection of Libertyville-Mundelein Historical Society and the Cook Memorial Public Library--
http://www.idaillinois.org/cdm/singleitem/collection/cookmemo11/id/6668/rec/235
Sanborn Maps--1897 (Sheet 1), 1907 (Sheet 2), 1912 (Sheet 2), 1924 (Sheet 2), 1933 (Sheet 2), 1948 (Sheet 2)

.jpg)
.jpg)