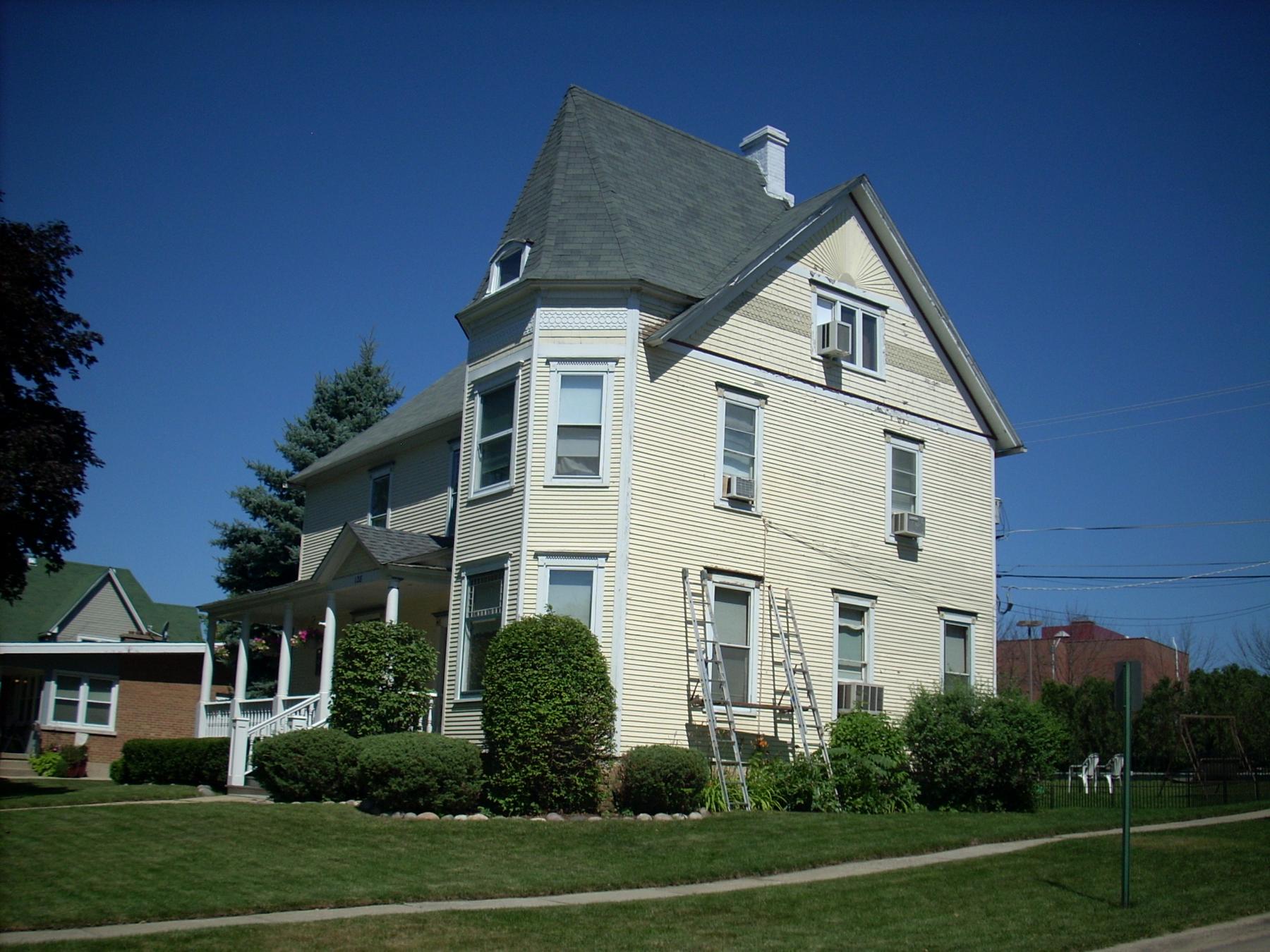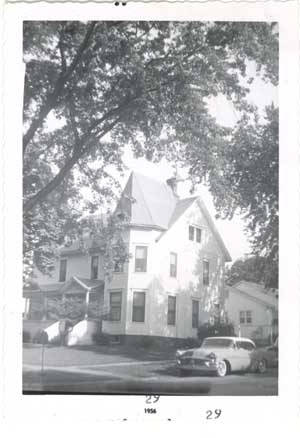
Building name: Taylor, Dr. John L. House
Ground Floor Use: Residence
Upper Floor Use: Residential
Current Occupant: Residential
Zoning: R-8
Number of Stories: 2
Property Index Number: 1116414013
Within Local District?: No
Local Dist Contrib/Non-Contrib?: C
Local Landmark?: No
Year: No
Local Landmark Eligible?: Yes
Criteria: H
NR District Contrib/Non-Contrib: C
Within District?: No
NR Landmark?: No
Year: No
NR Eligible?: No
Criteria: No
Alternate Address?: No
Category: Building
Condition: Good
Integrity: Minor alterations
Current Use: Domestic - single dwelling
Historic Use: Domestic - single dwelling
Secondary Structure: Detached garage
NR Second: NC
Architectural Classification: Queen Anne
Details: Queen Anne
Other Year: Queen Anne
Date source: Assessor
Wall Material (Current): Wood
Wall Material 2 (Current): Wood - shingles
Plan: Rectangular
No of Stories: 2.5
Roof Type: Combination
Roof Material: Asphalt - shingle
Foundation: Brick
Porch: Full Front
Window Material: Wood
Window Material 2: Wood
Window Type: Double hung & casement
Window Configuration: 1/1; 1-light
Significance: This 1890s Queen Anne house may be eligible for local landmark designation as the home of Dr. John L. Taylor, a physician who served as Lake County coroner for 43 years.
Historic Features: Steeply pitched side gable roof; fishscale shingles and sunburst motif on gable walls; polygonal full-height bay with pointed roof at southeast corner of facade; full-front porch structure with triangular pediment over entry; historic wood windows, some with Queen Anne-style upper sash
Alterations: Replacement floor, railings on front porch; 1-story rear addition and 2nd story rear addition (post-1948); some replacement windows in original openings on west elevation
Old Address (city dir.year: Replacement floor, railings on front porch; 1-story rear addition and 2nd story rear addition (post-1948); some replacement windows in original openings on west elevation
Building Moved?: Replacement floor, railings on front porch; 1-story rear addition and 2nd story rear addition (post-1948); some replacement windows in original openings on west elevation
Moved From: Replacement floor, railings on front porch; 1-story rear addition and 2nd story rear addition (post-1948); some replacement windows in original openings on west elevation
Original Owner: Replacement floor, railings on front porch; 1-story rear addition and 2nd story rear addition (post-1948); some replacement windows in original openings on west elevation
Original Architect: Replacement floor, railings on front porch; 1-story rear addition and 2nd story rear addition (post-1948); some replacement windows in original openings on west elevation
Architect Source: Replacement floor, railings on front porch; 1-story rear addition and 2nd story rear addition (post-1948); some replacement windows in original openings on west elevation
Builder: Replacement floor, railings on front porch; 1-story rear addition and 2nd story rear addition (post-1948); some replacement windows in original openings on west elevation
Surveyor: LR
Surveyor Organization: Ramsey Historic Consultants
Survey Date: May-June 2016
Survey Area: Downtown Libertyville
Old Address: Downtown Libertyville
Date of Construction: 1893
Moving Permit #: 1893
Date Moved: 1893
Building Permit #: 1893
Date: 1893
Building Permit Description: 1893
Cost: 1893
Original Owner Occupied?: 1893
Exterior Alteration Permits: 93-474 (8/30/1993)--repairs and replacement to the base and deck of roofed porch
Other Permit Information: 93-474 (8/30/1993)--repairs and replacement to the base and deck of roofed porch
COA Info: 93-474 (8/30/1993)--repairs and replacement to the base and deck of roofed porch
Historic Info: Historic photo (1950s) and information at Illinois Digital Archives ( in collection of Libertyville-Mundelein Historical Society and Cook Memorial Public LIbrary: http://www.idaillinois.org/cdm/singleitem/collection/cookmemo11/id/1960/rec/1 "This house stands at 128 Broadway, at the northwest corner of Broadway and right Court. It is more than one hundred years old. It was the home of Dr. John L. Taylor who was born in Staceyville, Iowa in 1866 and came to Libertyville as a youth. Taylor graduated from Rush Medical College in 1894 and began practicing medicine in Libertyville. He married Laura Schanck on June 1, 1895. Dr. Taylor was said to have delivered 3000 infants during his 50 years in medical practice; he also served as Lake County coroner for 43 years and was active in civic affairs. Automobiles were an early passion; he drove his first car around town in 1907. A classic example of the "country doctor," Dr. Taylor was well loved and respected by the entire community. On the day of his funeral, May 9, 1944, Libertyville village businesses closed from 2 to 3 o'clock in the afternoon."
Other Sources: Historic photo of house on p. 38 of LIBERTYVILLE ILLUSTRATED. Sanborn Maps:
Historic Info Compiler: LR
Volunteer: LR
 Contributing
Contributing Non-contributing
Non-contributing
.jpg)
.jpg)
.jpg)

