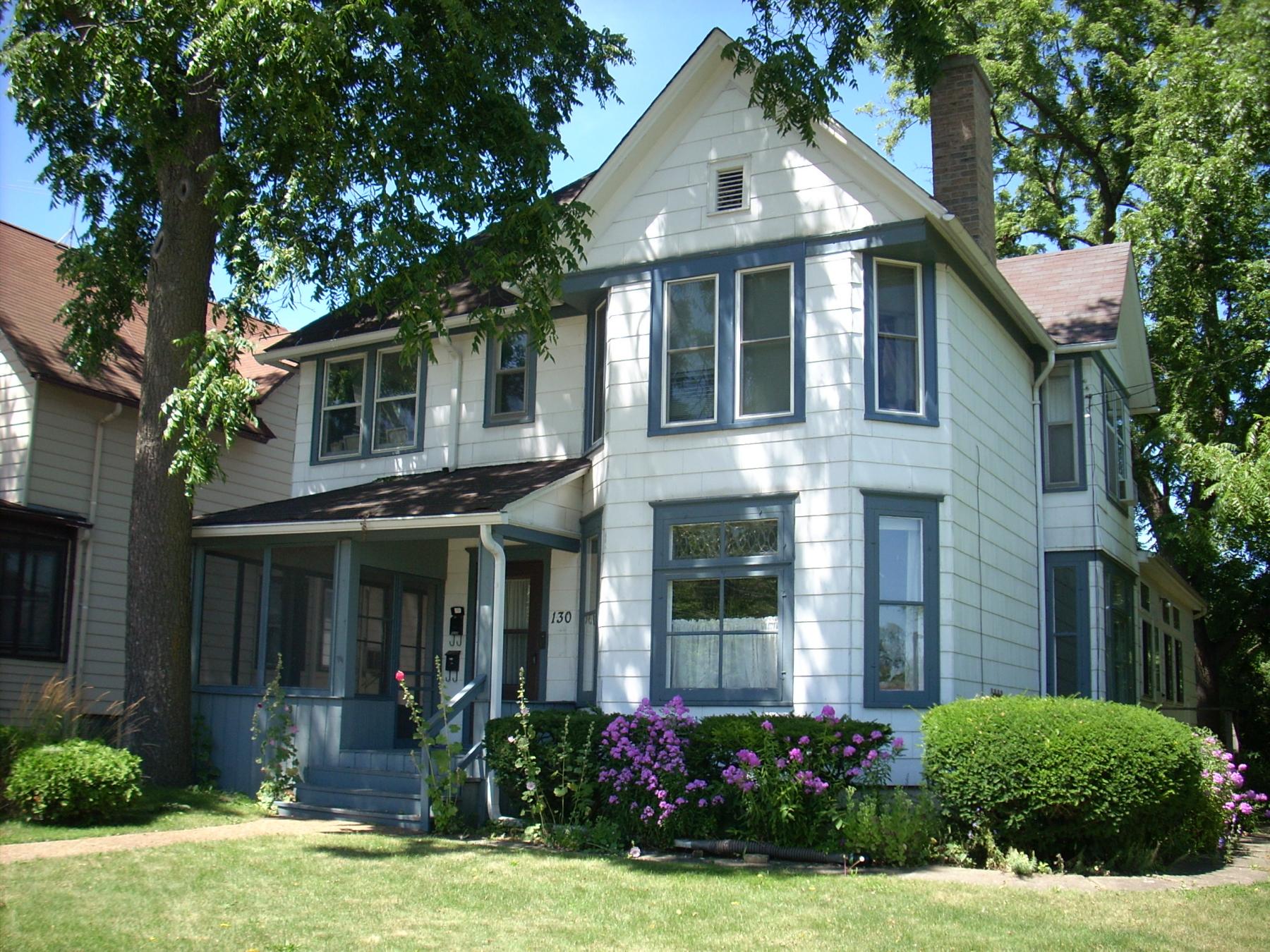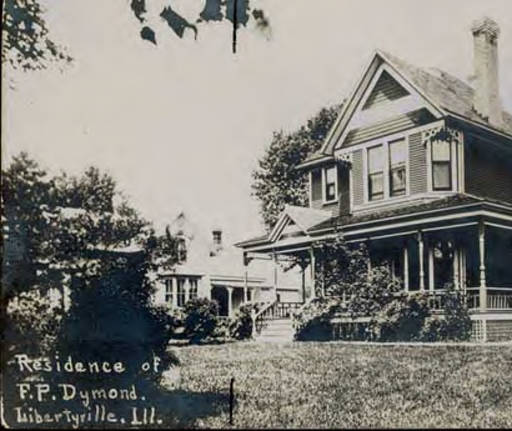
Building name: Dymond, Franklin P. House
Ground Floor Use: Residential
Upper Floor Use: Residential
Current Occupant: Residential
Zoning: R-8
Number of Stories: 2
Property Index Number: 1116311008
Within Local District?: No
Local Dist Contrib/Non-Contrib?: C
Local Landmark?: No
Year: No
Local Landmark Eligible?: No
Criteria: No
NR District Contrib/Non-Contrib: C
Within District?: No
NR Landmark?: No
Year: No
NR Eligible?: No
Criteria: No
Alternate Address?: No
Category: Building
Condition: Good
Integrity: Moderate alterations and additions
Current Use: Domestic - multiple dwelling
Historic Use: Domestic - single dwelling
Secondary Structure: Detached garage
NR Second: NC
Architectural Classification: Queen Anne
Details: Queen Anne
Other Year: Queen Anne
Date source: Surveyor
Wall Material (Current): Aluminum/vinyl
Wall Material 2 (Current): Aluminum/vinyl
Plan: Irregular
No of Stories: 2.5
Roof Type: Hipped
Roof Material: Asphalt - shingle
Foundation: Parged
Porch: Front entry
Window Material: Wood
Window Material 2: Aluminum/vinyl
Window Type: Double Hung
Window Configuration: 1/1
Significance: 1/1
Historic Features: Hipped roof; three-sided 2-story front bay with pent roof; 2-story square pend roof bay on east elevation; east side hipped roof porch structure north of bay (enclosed); wood windows on first story; classical lintels over window openings; beveled glass transom over window on 1st story of front bay
Alterations: Replacement siding; wraparound front porch removed and replaced with smaller entry and west side porch (post-1948); east side porch enclosed (post-1948); 2nd story replacement windows in original openings
Old Address (city dir.year: Replacement siding; wraparound front porch removed and replaced with smaller entry and west side porch (post-1948); east side porch enclosed (post-1948); 2nd story replacement windows in original openings
Building Moved?: Replacement siding; wraparound front porch removed and replaced with smaller entry and west side porch (post-1948); east side porch enclosed (post-1948); 2nd story replacement windows in original openings
Moved From: Replacement siding; wraparound front porch removed and replaced with smaller entry and west side porch (post-1948); east side porch enclosed (post-1948); 2nd story replacement windows in original openings
Original Owner: Dymond, Franklin P.
Original Architect: Dymond, Franklin P.
Architect Source: Dymond, Franklin P.
Builder: Dymond, Franklin P.
Surveyor: LR
Surveyor Organization: Ramsey Historic Consultants
Survey Date: May-June 2016
Survey Area: Downtown Libertyville
Old Address: Downtown Libertyville
Date of Construction: Downtown Libertyville
Moving Permit #: Downtown Libertyville
Date Moved: Downtown Libertyville
Building Permit #: Downtown Libertyville
Date: Downtown Libertyville
Building Permit Description: Downtown Libertyville
Cost: Downtown Libertyville
Original Owner Occupied?: Downtown Libertyville
Exterior Alteration Permits: #451 (9/12/1942)--unknown alteration
Other Permit Information: JRB-04-0016 (6/25/2004)--detached garage
COA Info: JRB-04-0016 (6/25/2004)--detached garage
Historic Info: From Illinois Digital Archives (info provided by Libertyville-Mundelein Historical Society and Cook Memorial Public Library)--"Residence of Franklin P. Dymond on Division Street, later renamed Maple Avenue. The exact address is 130 West Maple Avenue. At the turn of the twentieth century, Franklin P. Dymond was president of the Lake County Bank and was an owner (with R. J. Proctor and W. T. Eaton) of the Lake County Gravel Company, both in Libertyville. He was also engaged in the mercantile business, first as a partner with E. W. Parkhurst and later with M. B Colby. According to the book Libertyville Illustrated, "Franklin P. Dymond was born in Jefferson, Cook county, Illinois, now a part of Chicago, in 1852. His father, William D. Dymond, was born in England in 1822, and came to Lake county in 1849. After living for six years in Jefferson, Ill., he returned to Lake County and purchased a fine farm near Libertyville, where he still lives. F. P. Dymond's wife is a sister of M. B. Colby, who was born in Vermont in 1849, coming to Libertyville with his father, E. W. Colby, in 1855."
Other Sources: Historic photograph of house on Illinois Digital Archives (in collection of Libertyville-Mundelein Historical Society and Cook Memorial Public Library)--http://www.idaillinois.org/cdm/singleitem/collection/cookmemo11/id/5/rec/1
Historic Info Compiler: LR
Volunteer: LR
 Contributing
Contributing Non-contributing
Non-contributing
.jpg)
.jpg)
.jpg)

