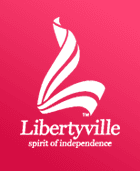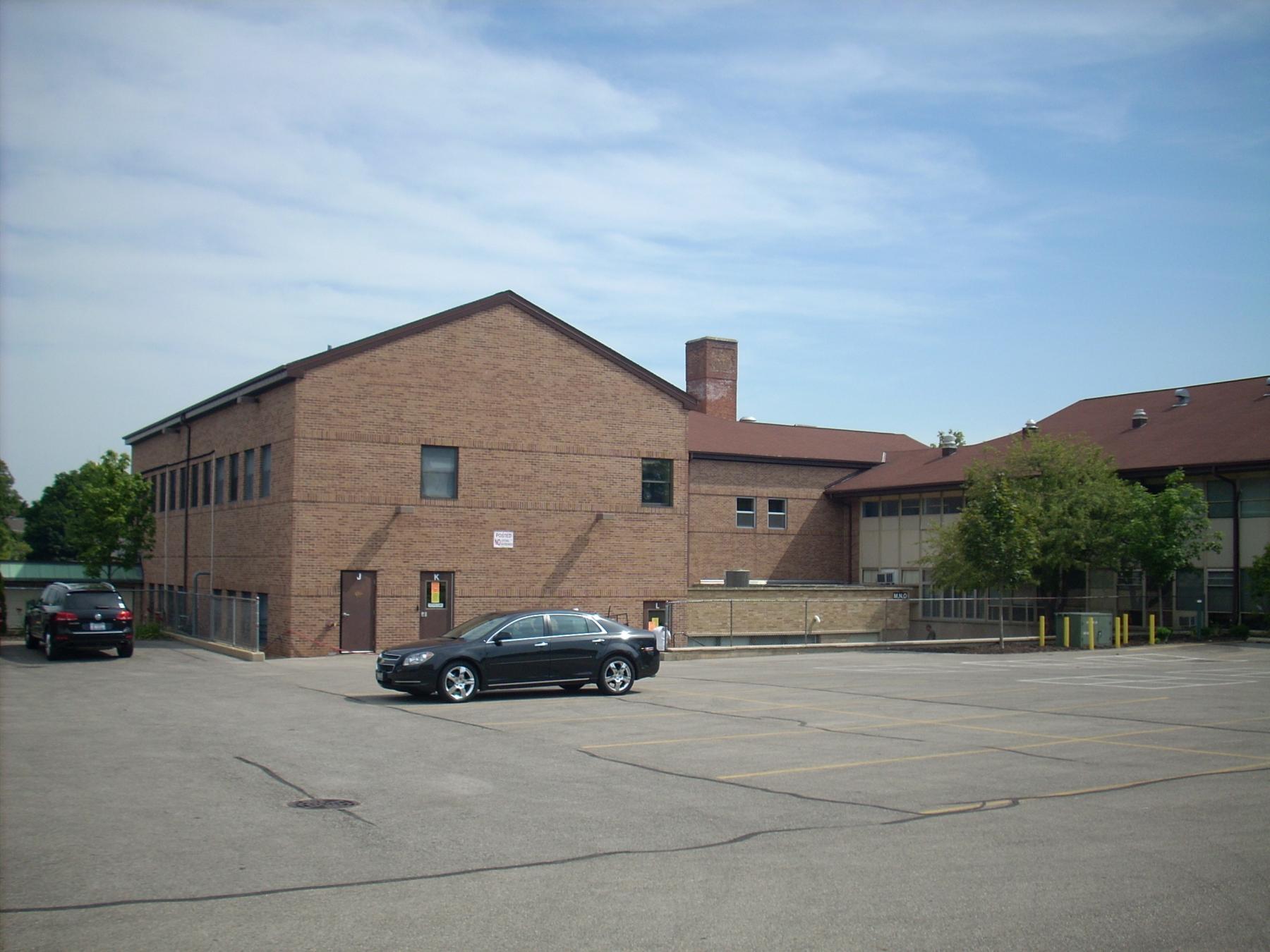
Building name: St. Joseph School
Ground Floor Use: School
Upper Floor Use: School
Current Occupant: St. Joseph School
Zoning: I-B
Number of Stories: 2
Property Index Number: 2
Within Local District?: No
Local Dist Contrib/Non-Contrib?: NC
Local Landmark?: No
Year: No
Local Landmark Eligible?: No
Criteria: No
NR District Contrib/Non-Contrib: NC
Within District?: No
NR Landmark?: No
Year: No
NR Eligible?: No
Criteria: No
Alternate Address?: No
Category: Building
Condition: Good
Integrity: Major alterations and additions
Current Use: Education - school
Historic Use: Education - school
Secondary Structure: Education - school
NR Second: Education - school
Architectural Classification: Romanesque Revival/Gothic Revival (original building)
Details: International Style (addition)
Other Year: 1957-8; 1992
Date source: Libertyville Then & Now (p. 28); permits
Wall Material (Current): Brick
Wall Material 2 (Current): Concrete; metal
Plan: Irregular
No of Stories: 2 & 3
Roof Type: Combination
Roof Material: Asphalt - single/not visible
Foundation: Concrete
Porch: East entry
Window Material: Metal
Window Material 2: Metal
Window Type: Double hung, fixed & awning
Window Configuration: 1/1; 1-light
Significance: 1/1; 1-light
Historic Features: Original 1925-6 Romanesque Revival building still partially visible along Maple--red brick exterior, parapet gable main roof; lower front gable bay with crenelated, stepped parapet; brick label molds over select windows; center entry bay (now partially obscured) with stone crest ornament, panel, and pointed-arch window openings at upper stories
Alterations: 1926 building obscured by multiple additions, dating from the mid-20th century and later. 1957 addition (historic)--2-story south addition features ribbon first-floor windows and ribbon clerestory windows on 2nd story; 1-story projecting north section features a flat roof, recessed entry with round columns, and buff brick exterior; long, 1st-story concrete planters Non-historic alterations include: hipped roof added to south section of building (1992); some windows removed for air conditioning units along east and west facades of south section; multiple additions at rear (west) elevation of building (no date, not historic); metal roofing and replacement windows in north side entry (in front of 1920s school building)
Old Address (city dir.year: 1926 building obscured by multiple additions, dating from the mid-20th century and later. 1957 addition (historic)--2-story south addition features ribbon first-floor windows and ribbon clerestory windows on 2nd story; 1-story projecting north section features a flat roof, recessed entry with round columns, and buff brick exterior; long, 1st-story concrete planters Non-historic alterations include: hipped roof added to south section of building (1992); some windows removed for air conditioning units along east and west facades of south section; multiple additions at rear (west) elevation of building (no date, not historic); metal roofing and replacement windows in north side entry (in front of 1920s school building)
Building Moved?: 1926 building obscured by multiple additions, dating from the mid-20th century and later. 1957 addition (historic)--2-story south addition features ribbon first-floor windows and ribbon clerestory windows on 2nd story; 1-story projecting north section features a flat roof, recessed entry with round columns, and buff brick exterior; long, 1st-story concrete planters Non-historic alterations include: hipped roof added to south section of building (1992); some windows removed for air conditioning units along east and west facades of south section; multiple additions at rear (west) elevation of building (no date, not historic); metal roofing and replacement windows in north side entry (in front of 1920s school building)
Moved From: 1926 building obscured by multiple additions, dating from the mid-20th century and later. 1957 addition (historic)--2-story south addition features ribbon first-floor windows and ribbon clerestory windows on 2nd story; 1-story projecting north section features a flat roof, recessed entry with round columns, and buff brick exterior; long, 1st-story concrete planters Non-historic alterations include: hipped roof added to south section of building (1992); some windows removed for air conditioning units along east and west facades of south section; multiple additions at rear (west) elevation of building (no date, not historic); metal roofing and replacement windows in north side entry (in front of 1920s school building)
Original Owner: 1926 building obscured by multiple additions, dating from the mid-20th century and later. 1957 addition (historic)--2-story south addition features ribbon first-floor windows and ribbon clerestory windows on 2nd story; 1-story projecting north section features a flat roof, recessed entry with round columns, and buff brick exterior; long, 1st-story concrete planters Non-historic alterations include: hipped roof added to south section of building (1992); some windows removed for air conditioning units along east and west facades of south section; multiple additions at rear (west) elevation of building (no date, not historic); metal roofing and replacement windows in north side entry (in front of 1920s school building)
Original Architect: Hyland & Corse
Architect Source: Libertyville: Then & Now (p. 28)
Builder: Peterson & Weeks
Surveyor: LR
Surveyor Organization: Ramsey Historic Consultants
Survey Date: May-June 2016
Survey Area: Downtown Libertyville
Old Address: Downtown Libertyville
Date of Construction: Downtown Libertyville
Moving Permit #: Downtown Libertyville
Date Moved: Downtown Libertyville
Building Permit #: Downtown Libertyville
Date: Downtown Libertyville
Building Permit Description: Downtown Libertyville
Cost: Downtown Libertyville
Original Owner Occupied?: Downtown Libertyville
Exterior Alteration Permits: 90-655 (10/26/1990)--remodeling of existing building, adding elevator, adding bridge addition for elevator walkway; 92-482 (8/6/1992)--installing new sloped roof over existing
Other Permit Information: 90-655 (10/26/1990)--remodeling of existing building, adding elevator, adding bridge addition for elevator walkway; 92-482 (8/6/1992)--installing new sloped roof over existing
COA Info: 90-655 (10/26/1990)--remodeling of existing building, adding elevator, adding bridge addition for elevator walkway; 92-482 (8/6/1992)--installing new sloped roof over existing
Historic Info: Original school building along Maple Avenue was completed in 1926. The new school was begun in 1957 and completed in 1959 ("Celebrating the Bi-Centennial: 1776-1976, Libertyville, IL"); From LIBERTYVILLE: THEN & NOW (p. 28): "After many years of consideration, construction started in 1925 on St. Joseph Catholic School. The building, designed by Hyland and Corse, was built at a cost of $80,000. The school opened in 1926 with an enrollment of 150 children. In 1957, ground was broken on a new expansion project adding classrooms, a convent, chapel, and one of the largest grammar school gymnasiums in the archdiocese. With many expansions, the school continues to serve as a kindergarten through eighth educational facility."
Other Sources: Sanborn Maps--1948
Historic Info Compiler: LR
Volunteer: LR
 Contributing
Contributing Non-contributing
Non-contributing

.jpg)
.jpg)
