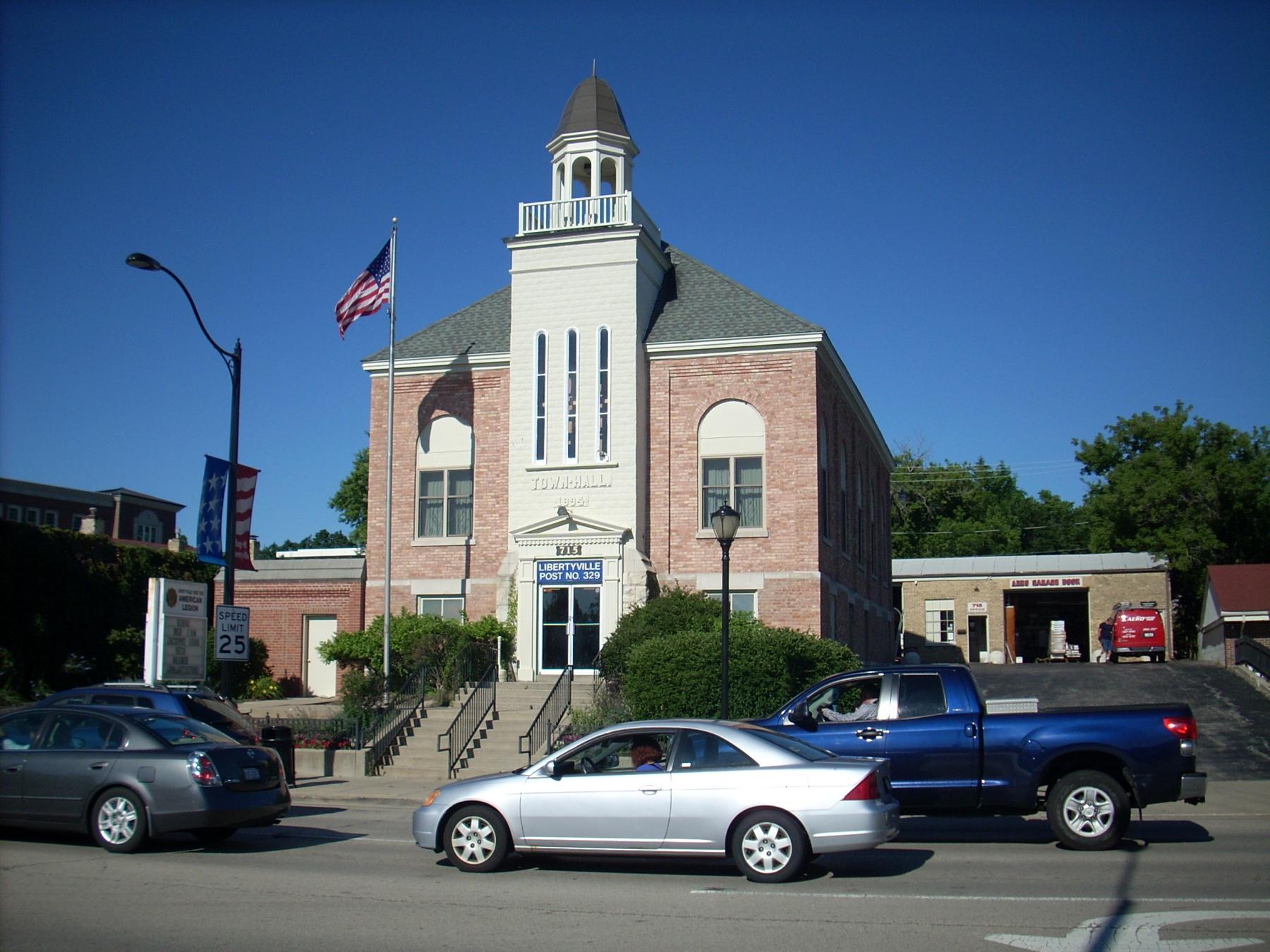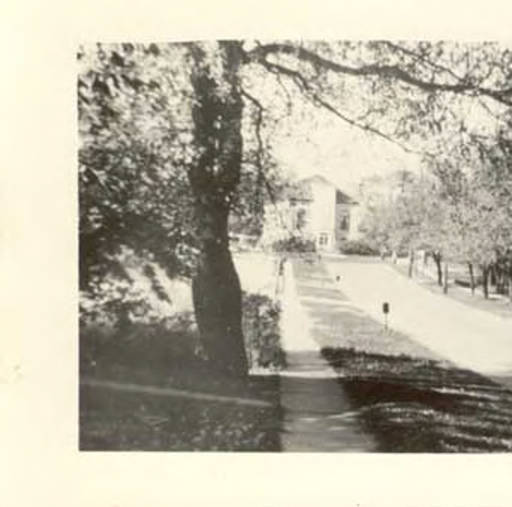
Building name: Original Village Hall
Ground Floor Use: Civic
Upper Floor Use: Civic
Current Occupant: American Legion
Zoning: C-1
Number of Stories: 2
Property Index Number: 1116300164
Within Local District?: No
Local Dist Contrib/Non-Contrib?: C
Local Landmark?: No
Year: No
Local Landmark Eligible?: Yes
Criteria: A, D, E, H
NR District Contrib/Non-Contrib: C
Within District?: No
NR Landmark?: No
Year: No
NR Eligible?: Yes
Criteria: A, C
Alternate Address?: A, C
Category: Building
Condition: Good
Integrity: Minor alterations and additions
Current Use: Social - meeting hall
Historic Use: Government - city hall
Secondary Structure: Government - city hall
NR Second: Government - city hall
Architectural Classification: Romanesque Revival
Details: Neo-Classical
Other Year: 1946 (removal of cupola); 1950 (addition); 1997 (restoration of cupola
Date source: Illinois Digital Archives/permits
Wall Material (Current): Brick
Wall Material 2 (Current): Stone
Plan: Rectangular
No of Stories: 2
Roof Type: Hipped
Roof Material: Asphalt - shingle
Foundation: Stone
Porch: Stone
Window Material: Aluminum/vinyl
Window Material 2: Aluminum/vinyl
Window Type: Double Hung
Window Configuration: 1/1
Significance: Built in 1894, Libertyville's Romanesque Revival-style Town Hall was designed by Chicago architect William Boyington. The cupola was restored to the building in the mid-1990s.
Historic Features: Steeply pitched hipped roof; brick exterior with corbelled detailing around window bays; stone entry tower on east elevation; classical entry surround with dentil cornice and triangular pediment
Alterations: Original cupola removed c. 1946, restored in 1996; replacement windows in original openings (1996); original round-arch transoms filled in; 1-story south side addition (1950) that was originally concrete block and covered with brick cladding in 1996 rehab; replacement front door
Old Address (city dir.year: Original cupola removed c. 1946, restored in 1996; replacement windows in original openings (1996); original round-arch transoms filled in; 1-story south side addition (1950) that was originally concrete block and covered with brick cladding in 1996 rehab; replacement front door
Building Moved?: Original cupola removed c. 1946, restored in 1996; replacement windows in original openings (1996); original round-arch transoms filled in; 1-story south side addition (1950) that was originally concrete block and covered with brick cladding in 1996 rehab; replacement front door
Moved From: Original cupola removed c. 1946, restored in 1996; replacement windows in original openings (1996); original round-arch transoms filled in; 1-story south side addition (1950) that was originally concrete block and covered with brick cladding in 1996 rehab; replacement front door
Original Owner: Original cupola removed c. 1946, restored in 1996; replacement windows in original openings (1996); original round-arch transoms filled in; 1-story south side addition (1950) that was originally concrete block and covered with brick cladding in 1996 rehab; replacement front door
Original Architect: Boyington, William W.
Architect Source: Illinois Digital Archives
Builder: Illinois Digital Archives
Surveyor: LR
Surveyor Organization: Ramsey Historic Consultants
Survey Date: May-June 2016
Survey Area: Downtown Libertyville
Old Address: Downtown Libertyville
Date of Construction: Downtown Libertyville
Moving Permit #: Downtown Libertyville
Date Moved: Downtown Libertyville
Building Permit #: Downtown Libertyville
Date: Downtown Libertyville
Building Permit Description: Downtown Libertyville
Cost: Downtown Libertyville
Original Owner Occupied?: Downtown Libertyville
Exterior Alteration Permits: 96-591 (8/2/1996)--fabricate and install structural reinforcement for cupola; 96-590 (8/2/1996)--install roofing, tower and south roof as part of proposals attached; 960589 (8/2/1996)--fabricate and install Cupola as per plan
Other Permit Information: 96-591 (8/2/1996)--fabricate and install structural reinforcement for cupola; 96-590 (8/2/1996)--install roofing, tower and south roof as part of proposals attached; 960589 (8/2/1996)--fabricate and install Cupola as per plan
COA Info: 96-591 (8/2/1996)--fabricate and install structural reinforcement for cupola; 96-590 (8/2/1996)--install roofing, tower and south roof as part of proposals attached; 960589 (8/2/1996)--fabricate and install Cupola as per plan
Historic Info: From Illinois Digital Archives (info provided by the Libertyville-Mundelein Historical Society and the Cook Memorial Public Library)--"The old Town Hall is located at 715 N. Milwaukee Avenue. This building was the last commissioned project of architect William Boyington (see related web site for more information on him). The Town Hall was commissioned in April 1894 by Ansel B. Cook who was the chairman of the building committee and a wealthy masonry contractor. Cook joined forces with Boyington to construct the Romanesque landmark which was used for meetings, lectures, entertainment and Lake County political conventions. In 1973 the American Legion bought the building for $35,000. Libertyville Township continued to use the hall until 1982 when they moved to a new building on Merrill Court. The building underwent some restoration in 1996 when a metal replica of the original cupola was lifted into place, 50 years after its wooden predecessor fell apart. During 2002, an estimated 26 layers of paint were removed from the exterior brick and stone."
Other Sources: Historic photos on Illinois Digital Archives (in collection of the Libertyville-Mundelein Historical Society and the Cook-Memorial Public Library)-- http://www.idaillinois.org/cdm/singleitem/collection/cookmemo11/id/6320/rec/1 http://www.idaillinois.org/cdm/singleitem/collection/cookmemo11/id/1306/rec/9 http://www.idaillinois.org/cdm/singleitem/collection/cookmemo11/id/265/rec/3 http://www.idaillinois.org/cdm/singleitem/collection/cookmemo11/id/266/rec/4 http://www.idaillinois.org/cdm/singleitem/collection/cookmemo11/id/1272/rec/7
Historic Info Compiler: Sanborn Maps--1897 (Sheet 1), 1907 (Sheet 2), 1912 (Sheet 2), 1924 (Sheet 2), 1933 (Sheet 9), 1948 (Sheet 9)
Volunteer: Sanborn Maps--1897 (Sheet 1), 1907 (Sheet 2), 1912 (Sheet 2), 1924 (Sheet 2), 1933 (Sheet 9), 1948 (Sheet 9)
 Contributing
Contributing Non-contributing
Non-contributing
.jpg)
.jpg)

.jpg)
.jpg)
.jpg)
.jpg)
.jpg)
