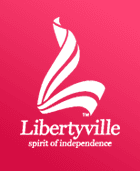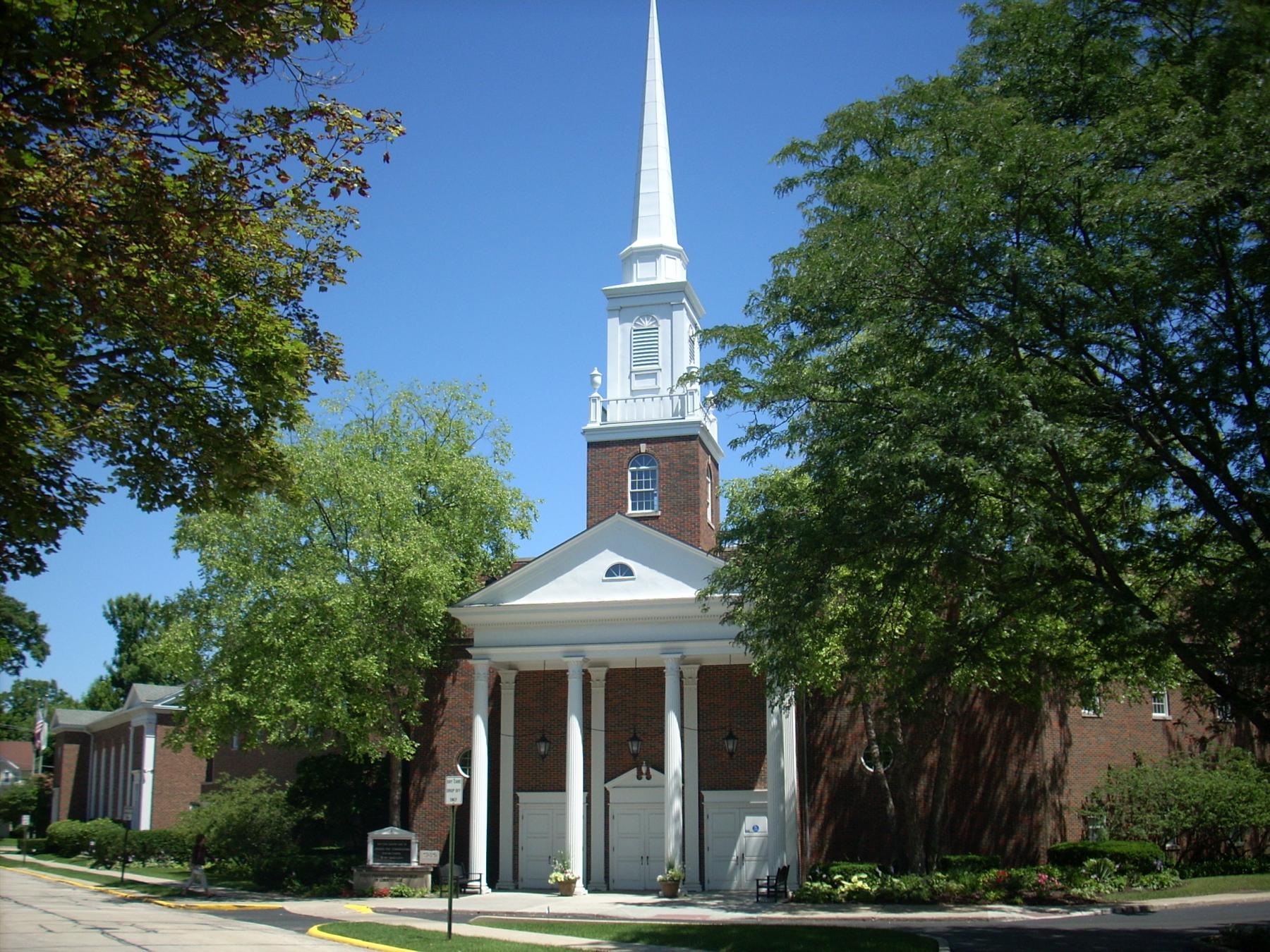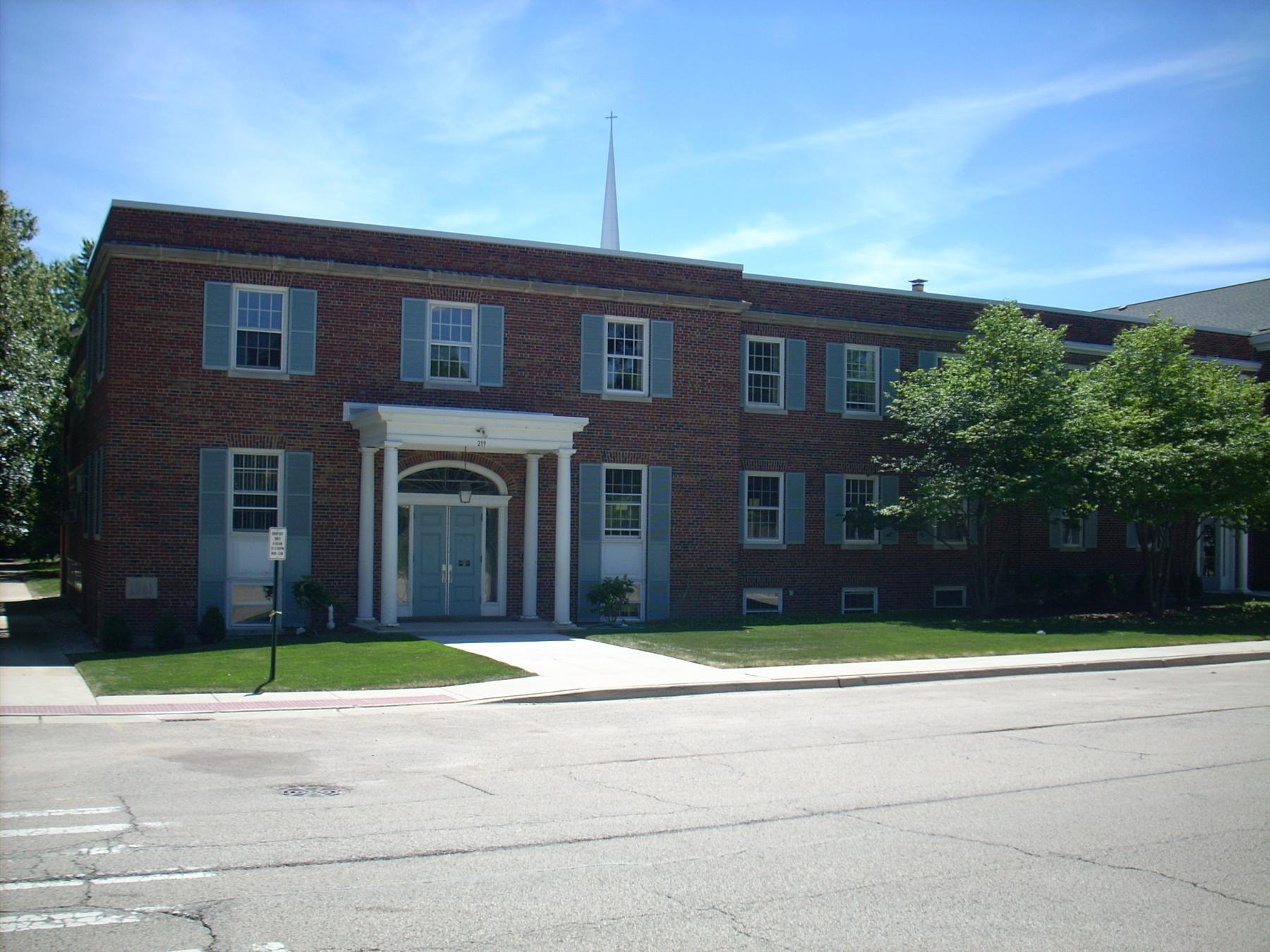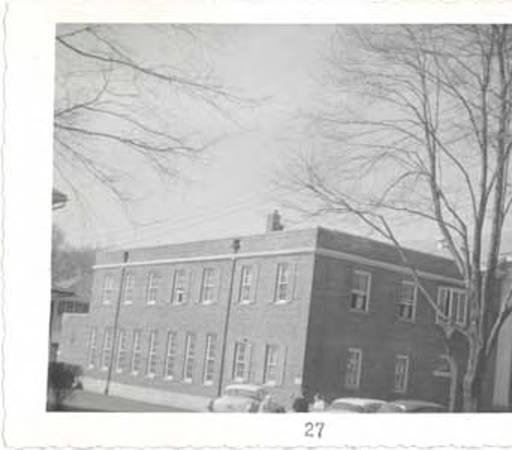
Building name: First Presbyterian Church
Ground Floor Use: Church
Upper Floor Use: Church
Current Occupant: Church
Zoning: I-B
Number of Stories: 2
Property Index Number: 1116300138
Within Local District?: No
Local Dist Contrib/Non-Contrib?: NC
Local Landmark?: No
Year: No
Local Landmark Eligible?: No
Criteria: No
NR District Contrib/Non-Contrib: NC
Within District?: No
NR Landmark?: No
Year: No
NR Eligible?: No
Criteria: No
Alternate Address?: No
Category: Building
Condition: Good
Integrity: Major alterations and/or additions
Current Use: Religion - religious facility
Historic Use: Religion - religious facility
Secondary Structure: Religion - religious facility
NR Second: Religion - religious facility
Architectural Classification: Colonial Revival
Details: Colonial Revival
Other Year: 1961; 1985
Date source: Illinois Digital Archives; Permits
Wall Material (Current): Brick
Wall Material 2 (Current): Brick
Plan: Irregular
No of Stories: 2
Roof Type: Combination
Roof Material: Combination
Foundation: Not visible
Porch: Not visible
Window Material: Wood
Window Material 2: Clad Wood
Window Type: Combination
Window Configuration: Combination
Significance: Combination
Historic Features: Original church building at northwest corner of lot--east end of front (north) facade features full-height pilasters and triangular pediment; three front entries with classical surrounds; 2-story west secondary entrance bay with triangular pediment; historic wood windows; office wing with flat roof and wood cornice
Alterations: 2-story educational building addition at east end of original building (1961); 2-story addition south of original church building (larger than original building and 1961 addition combined), with new sanctuary and offices--addition features a new main entrance with front portico and steeple along Douglas Avenue
Old Address (city dir.year: 2-story educational building addition at east end of original building (1961); 2-story addition south of original church building (larger than original building and 1961 addition combined), with new sanctuary and offices--addition features a new main entrance with front portico and steeple along Douglas Avenue
Building Moved?: 2-story educational building addition at east end of original building (1961); 2-story addition south of original church building (larger than original building and 1961 addition combined), with new sanctuary and offices--addition features a new main entrance with front portico and steeple along Douglas Avenue
Moved From: 2-story educational building addition at east end of original building (1961); 2-story addition south of original church building (larger than original building and 1961 addition combined), with new sanctuary and offices--addition features a new main entrance with front portico and steeple along Douglas Avenue
Original Owner: 2-story educational building addition at east end of original building (1961); 2-story addition south of original church building (larger than original building and 1961 addition combined), with new sanctuary and offices--addition features a new main entrance with front portico and steeple along Douglas Avenue
Original Architect: 2-story educational building addition at east end of original building (1961); 2-story addition south of original church building (larger than original building and 1961 addition combined), with new sanctuary and offices--addition features a new main entrance with front portico and steeple along Douglas Avenue
Architect Source: 2-story educational building addition at east end of original building (1961); 2-story addition south of original church building (larger than original building and 1961 addition combined), with new sanctuary and offices--addition features a new main entrance with front portico and steeple along Douglas Avenue
Builder: 2-story educational building addition at east end of original building (1961); 2-story addition south of original church building (larger than original building and 1961 addition combined), with new sanctuary and offices--addition features a new main entrance with front portico and steeple along Douglas Avenue
Surveyor: LR
Surveyor Organization: Ramsey Historic Consultants
Survey Date: May-June 2016
Survey Area: Downtown Libertyville
Old Address: Downtown Libertyville
Date of Construction: Downtown Libertyville
Moving Permit #: Downtown Libertyville
Date Moved: Downtown Libertyville
Building Permit #: Downtown Libertyville
Date: Downtown Libertyville
Building Permit Description: Downtown Libertyville
Cost: Downtown Libertyville
Original Owner Occupied?: Downtown Libertyville
Exterior Alteration Permits: #2782 (11/15/1960)--educational building addition; No permit # (12/17/1992)--aluminum soffit and fascia; 85-86 (4/9/1985)--new sanctuary, offices, classrooms, and kitchen ($1,700,000.00)
Other Permit Information: #86-314 (7/14/1986)--storage shed
COA Info: From Illinois Digital Archives (info from Libertyville-Mundelein Historical Society and Cook Memorial Public Library)--"This church was organized in 1886. The first building was on East Church Street on land that had belonged to Horace Butler. The first pastor was Reverend George P. Folsom. In 1825, the congregation bought a lot at the corner of Douglas Street and Maple Avenue. The building erected thereon was dedicated in 1928 and is shown in this photograph. Over the years the building was added to and in 1955 the adjoining property was purchased. An education building was erected and dedicated in 1961."
Historic Info: Historic photograph of church on Illinois Digital Archives (in collection of Libertyville-Mundelein Historical Society and Cook Memorial Public Library)--http://www.idaillinois.org/cdm/singleitem/collection/cookmemo11/id/2095/rec/12
Other Sources: Sanborn Maps--1924, 1933, 1948
Historic Info Compiler: LR
Volunteer: LR
 Contributing
Contributing Non-contributing
Non-contributing
.jpg)
.jpg)
.jpg)


