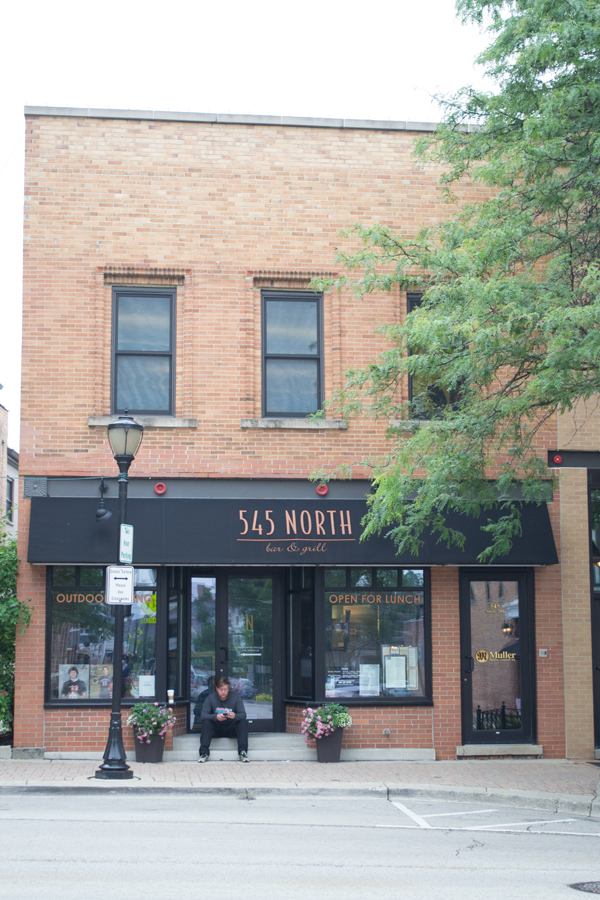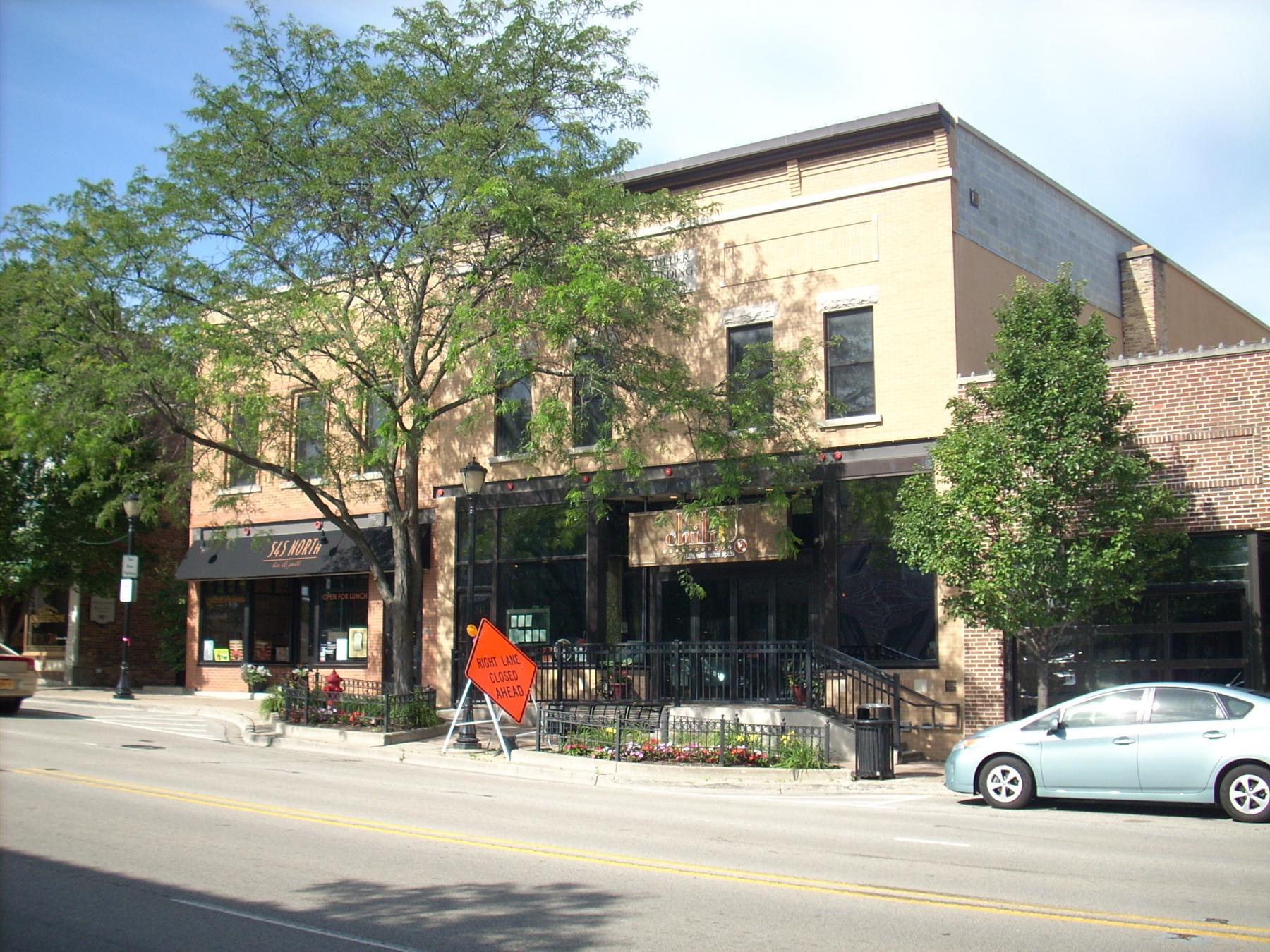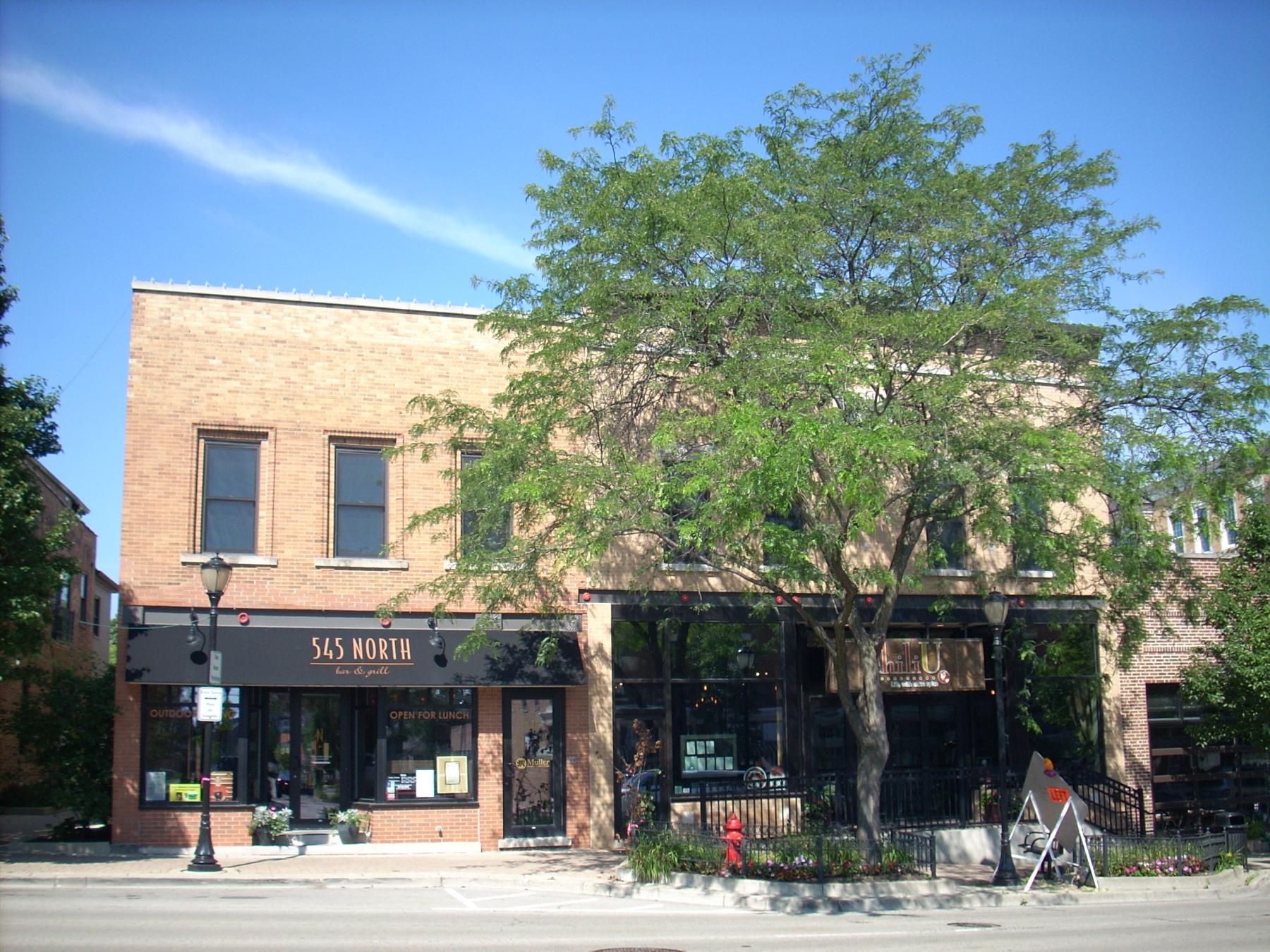
Building name:
Ground Floor Use: Commercial
Upper Floor Use: Unknown
Current Occupant: Curtis Frame (rear, 543), 545 North Bar & Grill (545)
Zoning: C-1
Number of Stories: 2
Property Index Number: 1116305009 (543), 1116305008 (545)
Within Local District?: No
Local Dist Contrib/Non-Contrib?: C
Local Landmark?: No
Year: No
Local Landmark Eligible?: No
Criteria: No
NR District Contrib/Non-Contrib: C
Within District?: No
NR Landmark?: No
Year: No
NR Eligible?: No
Criteria: No
Alternate Address?: No
Category: Building
Condition: Good
Integrity: Minor alterations
Current Use: Commerce/Trade
Historic Use: Commerce/Trade
Secondary Structure: Commerce/Trade
NR Second: Commerce/Trade
Architectural Classification: Two Part Commercial Block
Details: Two Part Commercial Block
Other Year: 1995
Date source: Surveyor/Sanborn Maps/permits
Wall Material (Current): Brick
Wall Material 2 (Current): Brick
Plan: Rectangular
No of Stories: 2
Roof Type: Flat
Roof Material: Not Visible
Foundation: Not visible
Porch: Not visible
Window Material: Aluminum/vinyl
Window Material 2: Aluminum/vinyl
Window Type: Double hung & storefront
Window Configuration: 1/1; 1-light
Significance: 1/1; 1-light
Historic Features: Recessed 2nd story window openings within brick surrounds; stone 2nd story window lintels; frieze or original storefront metal cornice intact
Alterations: Replacement windows in original openings on 2nd story; replacement storefront windows and doors on front facade; replacement 2nd-story entry door; one-story rear addition with secondary storefront (1995)
Old Address (city dir.year: Replacement windows in original openings on 2nd story; replacement storefront windows and doors on front facade; replacement 2nd-story entry door; one-story rear addition with secondary storefront (1995)
Building Moved?: Replacement windows in original openings on 2nd story; replacement storefront windows and doors on front facade; replacement 2nd-story entry door; one-story rear addition with secondary storefront (1995)
Moved From: Replacement windows in original openings on 2nd story; replacement storefront windows and doors on front facade; replacement 2nd-story entry door; one-story rear addition with secondary storefront (1995)
Original Owner: Replacement windows in original openings on 2nd story; replacement storefront windows and doors on front facade; replacement 2nd-story entry door; one-story rear addition with secondary storefront (1995)
Original Architect: Replacement windows in original openings on 2nd story; replacement storefront windows and doors on front facade; replacement 2nd-story entry door; one-story rear addition with secondary storefront (1995)
Architect Source: Replacement windows in original openings on 2nd story; replacement storefront windows and doors on front facade; replacement 2nd-story entry door; one-story rear addition with secondary storefront (1995)
Builder: Replacement windows in original openings on 2nd story; replacement storefront windows and doors on front facade; replacement 2nd-story entry door; one-story rear addition with secondary storefront (1995)
Surveyor: LR
Surveyor Organization: Ramsey Historic Consultants
Survey Date: May-June 2016
Survey Area: Downtown Libertyville
Old Address: Downtown Libertyville
Date of Construction: Downtown Libertyville
Moving Permit #: Downtown Libertyville
Date Moved: Downtown Libertyville
Building Permit #: Downtown Libertyville
Date: Downtown Libertyville
Building Permit Description: Downtown Libertyville
Cost: Downtown Libertyville
Original Owner Occupied?: Downtown Libertyville
Exterior Alteration Permits: Appearance Review Commission Minutes (9/27/1995)--design of rear storefront for 543 N. Milwaukee; 95-978 (10/16/1995)--demo for rear portion of building
Other Permit Information: Appearance Review Commission Minutes (9/27/1995)--design of rear storefront for 543 N. Milwaukee; 95-978 (10/16/1995)--demo for rear portion of building
COA Info: Appearance Review Commission Minutes (9/27/1995)--design of rear storefront for 543 N. Milwaukee; 95-978 (10/16/1995)--demo for rear portion of building
Historic Info: Information on Lester's Tavern on Illinois Digital Archives (provided by Libertyville-Mundelein Historical Society and Cook Memorial Public Library)--"The tavern pictured here at 545 N. Milwaukee Avenue was owned by John W. Lester, a respected member of the community who was also an early member of Libertyville's Volunteer Fire Department. His son-in-law Frank Walkington assisted him at the tavern and took it over upon Lester's death in 1941. John Lester had previously owned a variety store on Milwaukee Avenue. Lester was known as a big man with a big heart, generous to the children who came into his store. Next door to Lester's Tavern, Reinbach's Bakery and Delicatessen was located at 547 N. Milwaukee Avenue. Their advertising claimed that they gave "special attention to wedding and party orders."
Other Sources: Historic photograph of building from the 1950s on Illinois Digital Archives (in collection of Libertyville-Mundelein Historical Society and Cook Memorial Public Library)-- http://www.idaillinois.org/cdm/singleitem/collection/cookmemo11/id/1271/rec/3 1970s Assessor's Photo on Illinois Digital Archives (provided by Libertyville-Mundelein Historical Society and Cook-Memorial Public Library)-- http://www.idaillinois.org/cdm/singleitem/collection/cookmemo11/id/6678/rec/219 Sanborn Maps--1897 (Sheet 1), 1907 (Sheet 2), 1912 (Sheet 2), 1924 (Sheet 2), 1933 (Sheet 2), 1948 (Sheet 2)
Historic Info Compiler: LR
Volunteer: LR
 Contributing
Contributing Non-contributing
Non-contributing



.jpg)
.jpg)
.jpg)